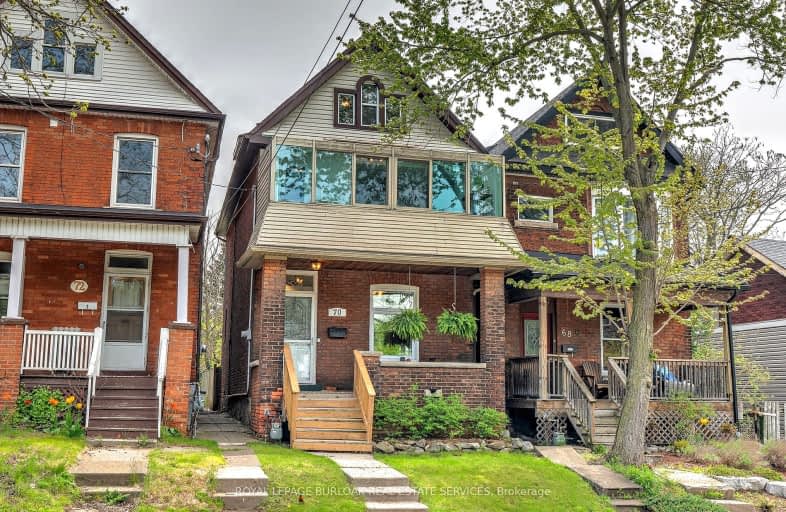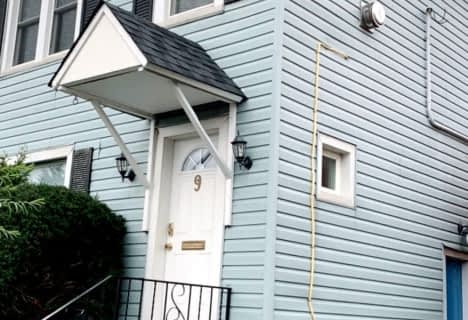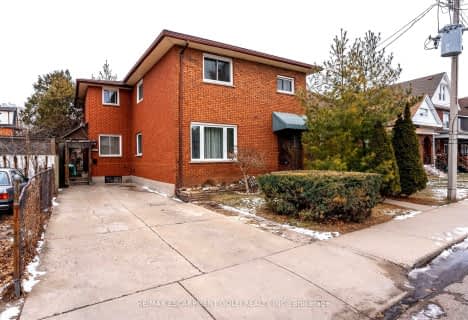Walker's Paradise
- Daily errands do not require a car.
Good Transit
- Some errands can be accomplished by public transportation.
Biker's Paradise
- Daily errands do not require a car.

École élémentaire Georges-P-Vanier
Elementary: PublicStrathcona Junior Public School
Elementary: PublicHess Street Junior Public School
Elementary: PublicRyerson Middle School
Elementary: PublicSt. Joseph Catholic Elementary School
Elementary: CatholicEarl Kitchener Junior Public School
Elementary: PublicKing William Alter Ed Secondary School
Secondary: PublicTurning Point School
Secondary: PublicÉcole secondaire Georges-P-Vanier
Secondary: PublicSt. Charles Catholic Adult Secondary School
Secondary: CatholicSir John A Macdonald Secondary School
Secondary: PublicWestdale Secondary School
Secondary: Public-
Central Park
Hamilton ON 1.41km -
City Hall Parkette
Bay & Hunter, Hamilton ON 1.41km -
Bayfront Park
325 Bay St N (at Strachan St W), Hamilton ON L8L 1M5 1.54km
-
CIBC
610 King St W, Hamilton ON L8P 1C2 0.29km -
President's Choice Financial ATM
50 Dundurn St, Hamilton ON L8P 4W3 0.43km -
RBC Royal Bank
65 Locke St S (at Main), Hamilton ON L8P 4A3 0.72km
- 2 bath
- 5 bed
- 1500 sqft
194 Wellington Street North, Hamilton, Ontario • L8L 5A5 • Landsdale














