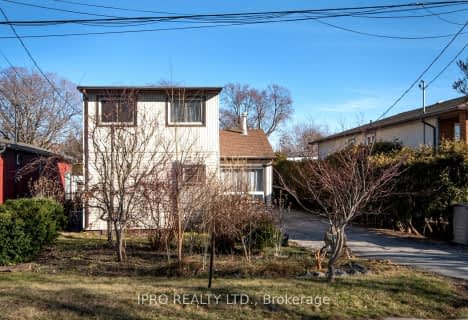
Eastdale Public School
Elementary: Public
2.00 km
St. Clare of Assisi Catholic Elementary School
Elementary: Catholic
0.69 km
Our Lady of Peace Catholic Elementary School
Elementary: Catholic
0.24 km
Mountain View Public School
Elementary: Public
1.57 km
St. Francis Xavier Catholic Elementary School
Elementary: Catholic
1.59 km
Memorial Public School
Elementary: Public
1.27 km
Delta Secondary School
Secondary: Public
8.52 km
Glendale Secondary School
Secondary: Public
5.51 km
Sir Winston Churchill Secondary School
Secondary: Public
6.95 km
Orchard Park Secondary School
Secondary: Public
0.31 km
Saltfleet High School
Secondary: Public
6.73 km
Cardinal Newman Catholic Secondary School
Secondary: Catholic
2.66 km












