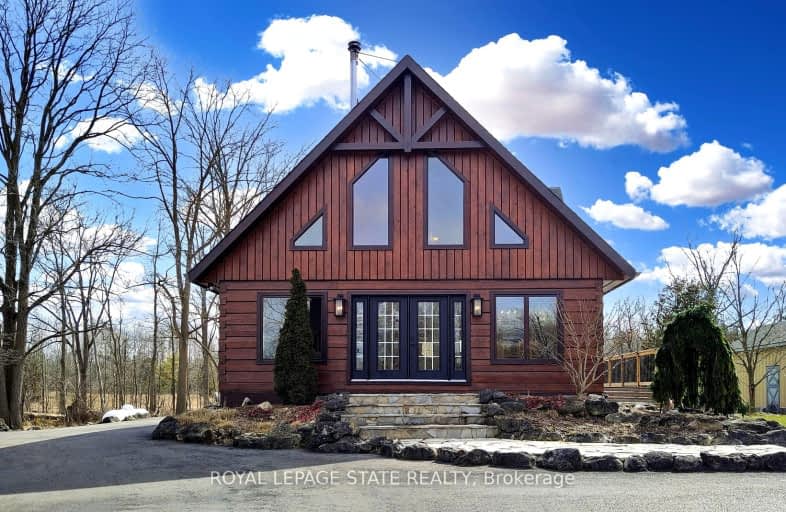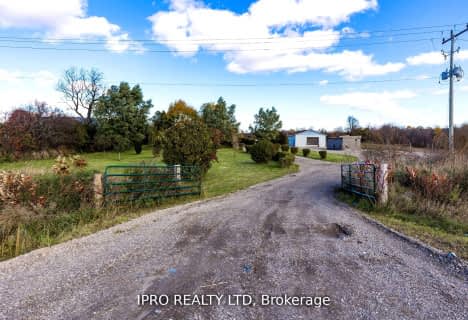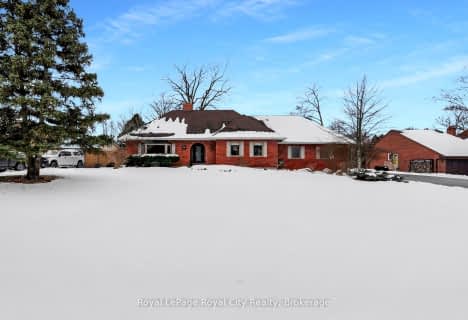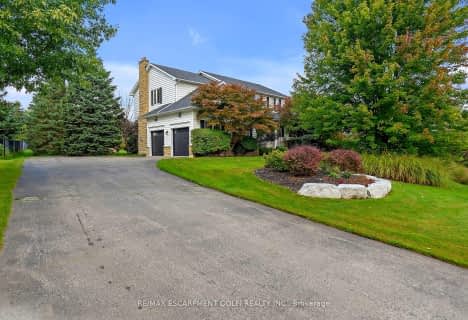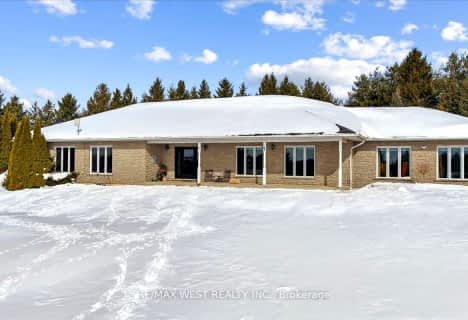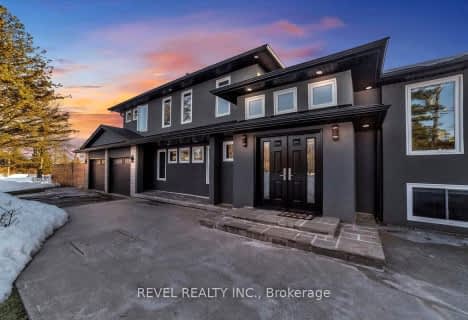Car-Dependent
- Almost all errands require a car.
No Nearby Transit
- Almost all errands require a car.
Somewhat Bikeable
- Most errands require a car.

Beverly Central Public School
Elementary: PublicOur Lady of Mount Carmel Catholic Elementary School
Elementary: CatholicKilbride Public School
Elementary: PublicAberfoyle Public School
Elementary: PublicBalaclava Public School
Elementary: PublicBrookville Public School
Elementary: PublicDay School -Wellington Centre For ContEd
Secondary: PublicBishop Macdonell Catholic Secondary School
Secondary: CatholicMilton District High School
Secondary: PublicDundas Valley Secondary School
Secondary: PublicSt. Mary Catholic Secondary School
Secondary: CatholicWaterdown District High School
Secondary: Public-
Risposta Bistro
24 Crawford Crescent, Campbellville, ON L0P 1B0 9.55km -
Mohawk Inn & Conference Centre
9230 Guelph Line, Campbellville, ON L0P 9.41km -
Kelseys Original Roadhouse
26 Clair Road W, Guelph, ON N1L 0A8 14.33km
-
Breezy Corners Family Restaurant
1480 Highway 6 N, Freelton, ON L8N 2Z7 5.77km -
Tim Hortons
26 Carlisle Road, Hamilton, ON L0R 1K0 5.93km -
Tim Hortons
1 Nicholas Beaver Road, Morriston, ON N0B 2C0 7.92km
-
Rexall Pharmacy
6541 Derry Road, Milton, ON L9T 7W1 16.21km -
Shoppers Drug Mart
6941 Derry Road W, Milton, ON L9T 7H5 16.9km -
Zak's Pharmacy
70 Main Street E, Milton, ON L9T 1N3 16.89km
-
1909674 Ontario Inc
1480 Highway N, Suite 6, Freelton, ON L0R 1K0 1.92km -
Breezy Corners Family Restaurant
1480 Highway 6 N, Freelton, ON L8N 2Z7 5.77km -
Tim Hortons
26 Carlisle Road, Hamilton, ON L0R 1K0 5.93km
-
Milton Mall
55 Ontario Street S, Milton, ON L9T 2M3 18.04km -
Stone Road Mall
435 Stone Road W, Guelph, ON N1G 2X6 18.86km -
Smart Centres
4515 Dundas Street, Burlington, ON L7M 5B4 19.39km
-
Longos
24 Clair Road W, Guelph, ON N1L 0A6 14.36km -
Food Basics
3 Clair Road W, Guelph, ON N1L 0Z6 14.63km -
Fortinos Supermarket
115 Hamilton Street N, Waterdown, ON L0R 2H6 15.08km
-
LCBO
3041 Walkers Line, Burlington, ON L5L 5Z6 18.4km -
LCBO
615 Scottsdale Drive, Guelph, ON N1G 3P4 18.64km -
LCBO
830 Main St E, Milton, ON L9T 0J4 19.19km
-
Shell
1294 ON 6 N, Hamilton, ON L8N 2Z7 3.69km -
BAP Heating & Cooling
25 Clearview Street, Unit 8, Guelph, ON N1E 6C4 20.76km -
Barbecues Galore
3100 Harvester Road, Suite 1, Burlington, ON L7N 3W8 21.66km
-
Milton Players Theatre Group
295 Alliance Road, Milton, ON L9T 4W8 17.53km -
SilverCity Burlington Cinemas
1250 Brant Street, Burlington, ON L7P 1G6 19.64km -
Cineplex Cinemas - Milton
1175 Maple Avenue, Milton, ON L9T 0A5 19.89km
-
Milton Public Library
1010 Main Street E, Milton, ON L9T 6P7 19.45km -
Health Sciences Library, McMaster University
1280 Main Street, Hamilton, ON L8S 4K1 20km -
H.G. Thode Library
1280 Main Street W, Hamilton, ON L8S 20.2km
-
Milton District Hospital
725 Bronte Street S, Milton, ON L9T 9K1 17.03km -
McMaster Children's Hospital
1200 Main Street W, Hamilton, ON L8N 3Z5 20.65km -
Guelph General Hospital
115 Delhi Street, Guelph, ON N1E 4J4 22.48km
-
Campbellville Conservation Area
Campbellville ON 9.59km -
Lowville Park
6207 Guelph Line, Burlington ON L7P 3N9 12.04km -
Hilton Falls Conservation Area
4985 Campbellville Side Rd, Milton ON L0P 1B0 12.23km
-
CIBC
4 Clair Rd E (Gordon st), Guelph ON N1L 0G9 14.5km -
TD Bank Financial Group
9 Clair Rd W (Clair & Gordon), Guelph ON N1L 0A6 14.51km -
CIBC Branch with ATM
9 Hamilton St N, Waterdown ON L0R 2H0 15.68km
- — bath
- — bed
- — sqft
1718 Highway 6 Road East, Hamilton, Ontario • L8N 2Z7 • Rural Flamborough
- 3 bath
- 3 bed
- 3000 sqft
331 Mountsberg Road, Hamilton, Ontario • L0P 1B0 • Rural Flamborough
- 3 bath
- 4 bed
- 2000 sqft
13 Ellen Street, Hamilton, Ontario • L8B 0Z5 • Rural Flamborough
