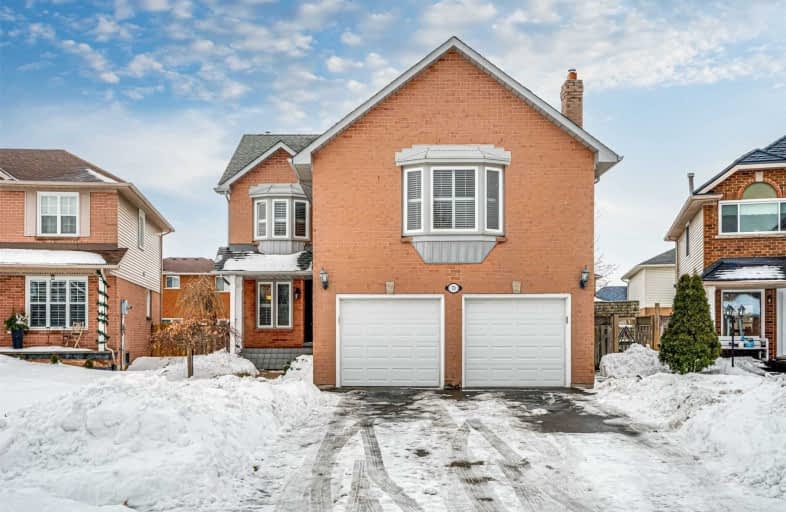
Lincoln Alexander Public School
Elementary: Public
1.33 km
St. Kateri Tekakwitha Catholic Elementary School
Elementary: Catholic
1.15 km
Cecil B Stirling School
Elementary: Public
1.22 km
St. Teresa of Calcutta Catholic Elementary School
Elementary: Catholic
1.56 km
St. John Paul II Catholic Elementary School
Elementary: Catholic
1.75 km
Templemead Elementary School
Elementary: Public
0.45 km
Vincent Massey/James Street
Secondary: Public
3.52 km
ÉSAC Mère-Teresa
Secondary: Catholic
2.84 km
Nora Henderson Secondary School
Secondary: Public
2.51 km
Sherwood Secondary School
Secondary: Public
4.35 km
St. Jean de Brebeuf Catholic Secondary School
Secondary: Catholic
1.39 km
Bishop Ryan Catholic Secondary School
Secondary: Catholic
3.08 km














