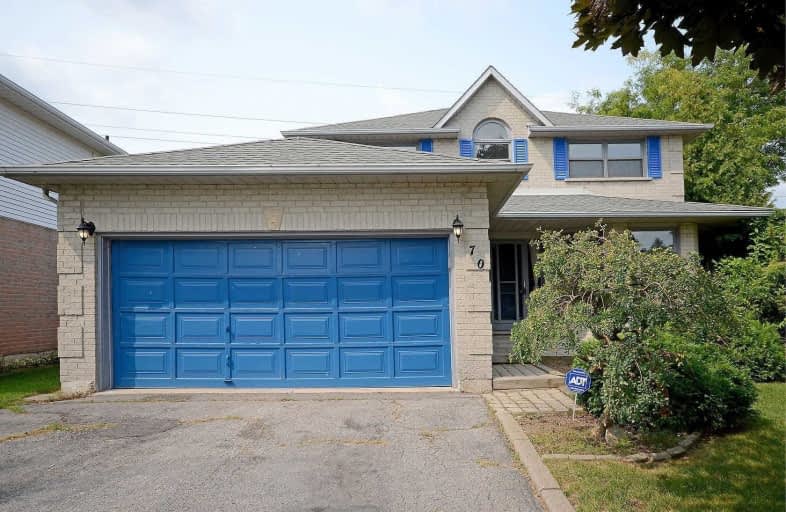
Lincoln Alexander Public School
Elementary: Public
0.87 km
Our Lady of Lourdes Catholic Elementary School
Elementary: Catholic
1.63 km
St. Teresa of Calcutta Catholic Elementary School
Elementary: Catholic
0.55 km
St. John Paul II Catholic Elementary School
Elementary: Catholic
0.78 km
Pauline Johnson Public School
Elementary: Public
1.45 km
Lawfield Elementary School
Elementary: Public
1.46 km
Vincent Massey/James Street
Secondary: Public
2.48 km
ÉSAC Mère-Teresa
Secondary: Catholic
2.87 km
St. Charles Catholic Adult Secondary School
Secondary: Catholic
3.44 km
Nora Henderson Secondary School
Secondary: Public
1.93 km
Westmount Secondary School
Secondary: Public
3.40 km
St. Jean de Brebeuf Catholic Secondary School
Secondary: Catholic
0.75 km














