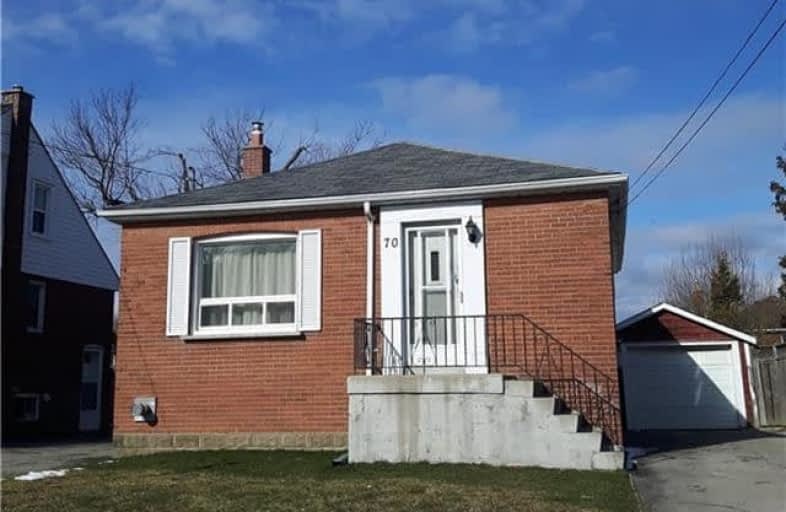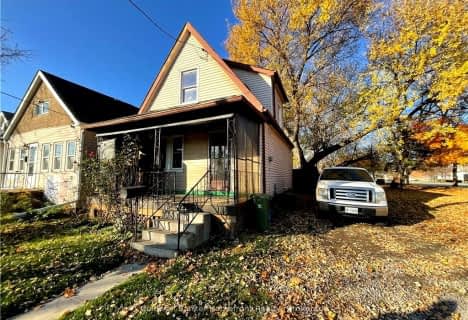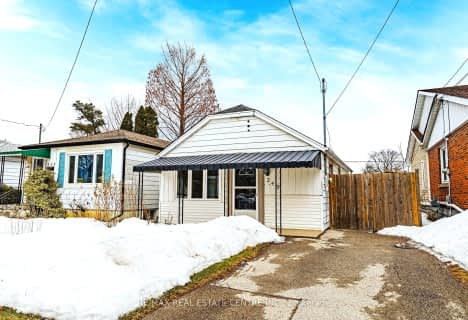
Sacred Heart of Jesus Catholic Elementary School
Elementary: Catholic
1.17 km
St. Patrick Catholic Elementary School
Elementary: Catholic
1.37 km
Queensdale School
Elementary: Public
0.74 km
George L Armstrong Public School
Elementary: Public
0.63 km
Queen Victoria Elementary Public School
Elementary: Public
0.77 km
Sts. Peter and Paul Catholic Elementary School
Elementary: Catholic
1.02 km
King William Alter Ed Secondary School
Secondary: Public
1.55 km
Turning Point School
Secondary: Public
1.45 km
Vincent Massey/James Street
Secondary: Public
2.53 km
St. Charles Catholic Adult Secondary School
Secondary: Catholic
0.89 km
Sir John A Macdonald Secondary School
Secondary: Public
2.27 km
Cathedral High School
Secondary: Catholic
1.29 km









