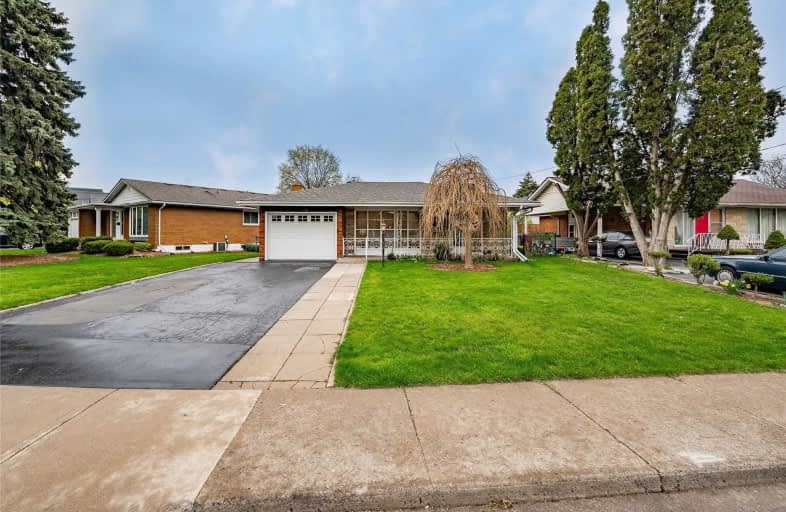
Sir Isaac Brock Junior Public School
Elementary: PublicGlen Echo Junior Public School
Elementary: PublicGlen Brae Middle School
Elementary: PublicSt. David Catholic Elementary School
Elementary: CatholicSir Wilfrid Laurier Public School
Elementary: PublicHillcrest Elementary Public School
Elementary: PublicDelta Secondary School
Secondary: PublicGlendale Secondary School
Secondary: PublicSir Winston Churchill Secondary School
Secondary: PublicSherwood Secondary School
Secondary: PublicSaltfleet High School
Secondary: PublicCardinal Newman Catholic Secondary School
Secondary: Catholic- 3 bath
- 3 bed
- 2000 sqft
457 Kenilworth Avenue North, Hamilton, Ontario • L8H 4T5 • Industrial Sector














