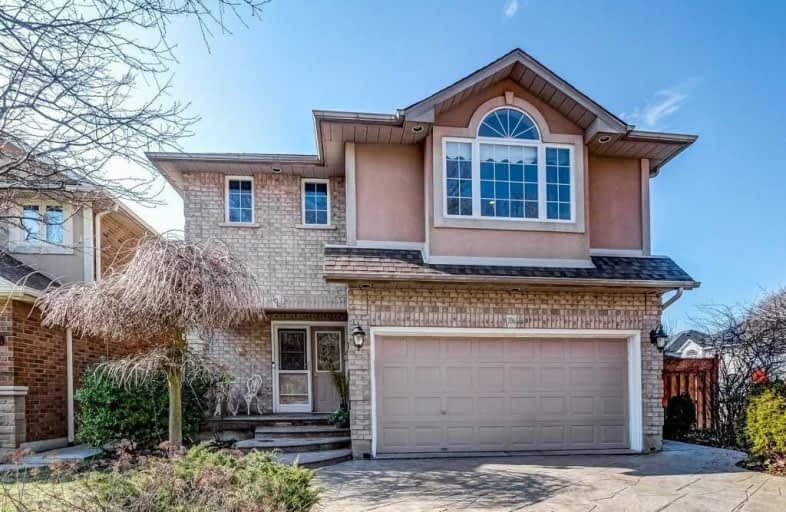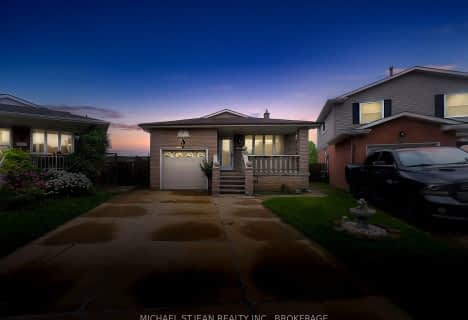
Westview Middle School
Elementary: Public
1.33 km
Westwood Junior Public School
Elementary: Public
1.59 km
James MacDonald Public School
Elementary: Public
0.54 km
Annunciation of Our Lord Catholic Elementary School
Elementary: Catholic
1.08 km
R A Riddell Public School
Elementary: Public
0.93 km
St. Thérèse of Lisieux Catholic Elementary School
Elementary: Catholic
1.49 km
St. Charles Catholic Adult Secondary School
Secondary: Catholic
3.46 km
Sir Allan MacNab Secondary School
Secondary: Public
2.42 km
Westdale Secondary School
Secondary: Public
4.92 km
Westmount Secondary School
Secondary: Public
1.44 km
St. Jean de Brebeuf Catholic Secondary School
Secondary: Catholic
3.50 km
St. Thomas More Catholic Secondary School
Secondary: Catholic
1.39 km











