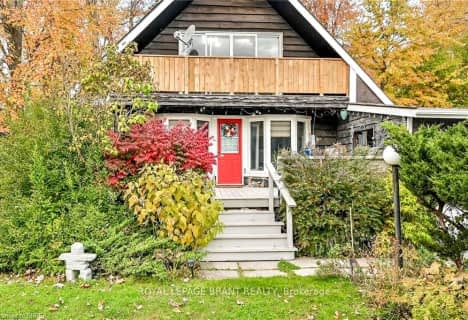Sold on Dec 27, 2010
Note: Property is not currently for sale or for rent.

-
Type: Detached
-
Style: Bungalow
-
Lot Size: 220 x 196 Acres
-
Age: 31-50 years
-
Taxes: $4,959 per year
-
Days on Site: 36 Days
-
Added: Dec 21, 2024 (1 month on market)
-
Updated:
-
Last Checked: 3 months ago
-
MLS®#: X11269622
-
Listed By: Re/max real estate centre inc, brokerage
1400 sqft Ranch with an additional 1300 sqft finished walkout basement with separate entrances, separate hydro meters, oversized 2 car garage on 1 acre overlooking meadows and treed area at the rear. Easy access to Hwy 6 to Burlington, Cambridge, Guelph, Milton. Large principal rooms. Basement walkout has been recently renovated and has a gorgeous kitchen.
Property Details
Facts for 71 CONCESSION 11 E, Hamilton
Status
Days on Market: 36
Last Status: Sold
Sold Date: Dec 27, 2010
Closed Date: Feb 25, 2011
Expiry Date: Feb 23, 2011
Sold Price: $385,000
Unavailable Date: Dec 27, 2010
Input Date: Nov 23, 2010
Prior LSC: Sold
Property
Status: Sale
Property Type: Detached
Style: Bungalow
Age: 31-50
Area: Hamilton
Community: Freelton
Availability Date: Subject to ...
Assessment Amount: $391,000
Assessment Year: 2008
Inside
Bathrooms: 2
Kitchens: 1
Kitchens Plus: 1
Fireplace: Yes
Washrooms: 2
Utilities
Electricity: Yes
Telephone: Yes
Building
Basement: Sep Entrance
Basement 2: W/O
Heat Type: Forced Air
Heat Source: Oil
Exterior: Alum Siding
Exterior: Wood
Elevator: N
UFFI: No
Water Supply Type: Drilled Well
Special Designation: Unknown
Parking
Driveway: Other
Garage Spaces: 2
Garage Type: Attached
Total Parking Spaces: 2
Fees
Tax Year: 2010
Tax Legal Description: Pt Lt 11 Conc 11 East Flamborough
Taxes: $4,959
Land
Cross Street: Hwy 6
Municipality District: Hamilton
Parcel Number: 175260100
Pool: None
Sewer: Septic
Lot Depth: 196 Acres
Lot Frontage: 220 Acres
Acres: .50-1.99
Zoning: Res
Rooms
Room details for 71 CONCESSION 11 E, Hamilton
| Type | Dimensions | Description |
|---|---|---|
| Living Bsmt | 4.21 x 4.90 | |
| Living Main | 4.06 x 5.71 | |
| Kitchen Bsmt | 4.19 x 4.49 | |
| Kitchen Main | 3.55 x 3.60 | |
| Prim Bdrm Bsmt | 3.07 x 4.87 | |
| Prim Bdrm Main | 4.19 x 0.58 | |
| Bathroom Bsmt | - | |
| Bathroom Main | - | |
| Br Bsmt | 3.37 x 2.97 | |
| Br Main | 2.97 x 3.02 | |
| Br Bsmt | 3.17 x 3.14 | |
| Br Main | 4.39 x 2.97 |
| XXXXXXXX | XXX XX, XXXX |
XXXXXXXX XXX XXXX |
|
| XXX XX, XXXX |
XXXXXX XXX XXXX |
$XXX,XXX | |
| XXXXXXXX | XXX XX, XXXX |
XXXX XXX XXXX |
$XXX,XXX |
| XXX XX, XXXX |
XXXXXX XXX XXXX |
$XXX,XXX |
| XXXXXXXX XXXXXXXX | XXX XX, XXXX | XXX XXXX |
| XXXXXXXX XXXXXX | XXX XX, XXXX | $398,500 XXX XXXX |
| XXXXXXXX XXXX | XXX XX, XXXX | $385,000 XXX XXXX |
| XXXXXXXX XXXXXX | XXX XX, XXXX | $399,121 XXX XXXX |

Beverly Central Public School
Elementary: PublicMillgrove Public School
Elementary: PublicFlamborough Centre School
Elementary: PublicOur Lady of Mount Carmel Catholic Elementary School
Elementary: CatholicKilbride Public School
Elementary: PublicBalaclava Public School
Elementary: PublicBishop Macdonell Catholic Secondary School
Secondary: CatholicMilton District High School
Secondary: PublicDundas Valley Secondary School
Secondary: PublicSt. Mary Catholic Secondary School
Secondary: CatholicAncaster High School
Secondary: PublicWaterdown District High School
Secondary: Public- — bath
- — bed
57 12th Concession Road, Hamilton, Ontario • L0R 1K0 • Rural Flamborough

