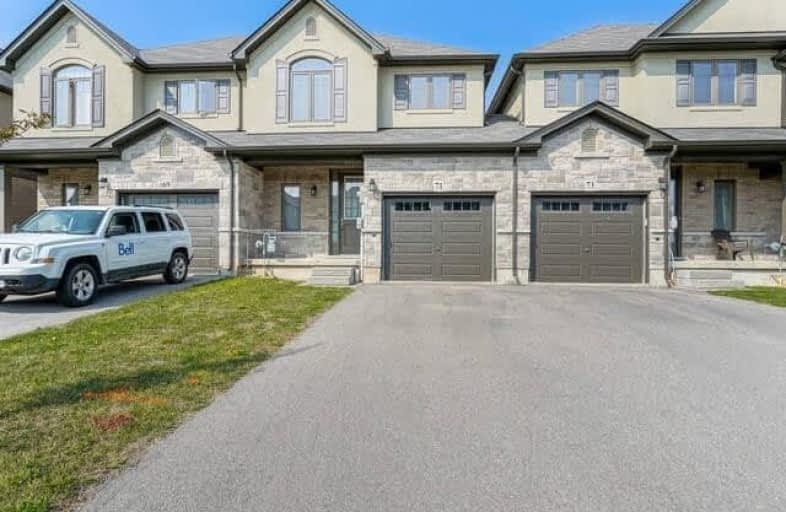
Rousseau Public School
Elementary: Public
2.45 km
St. Ann (Ancaster) Catholic Elementary School
Elementary: Catholic
2.33 km
St. Joachim Catholic Elementary School
Elementary: Catholic
1.98 km
Holy Name of Mary Catholic Elementary School
Elementary: Catholic
2.21 km
Immaculate Conception Catholic Elementary School
Elementary: Catholic
0.93 km
Ancaster Meadow Elementary Public School
Elementary: Public
1.95 km
Dundas Valley Secondary School
Secondary: Public
5.81 km
St. Mary Catholic Secondary School
Secondary: Catholic
6.05 km
Sir Allan MacNab Secondary School
Secondary: Public
4.41 km
Bishop Tonnos Catholic Secondary School
Secondary: Catholic
2.52 km
Ancaster High School
Secondary: Public
3.45 km
St. Thomas More Catholic Secondary School
Secondary: Catholic
3.72 km








