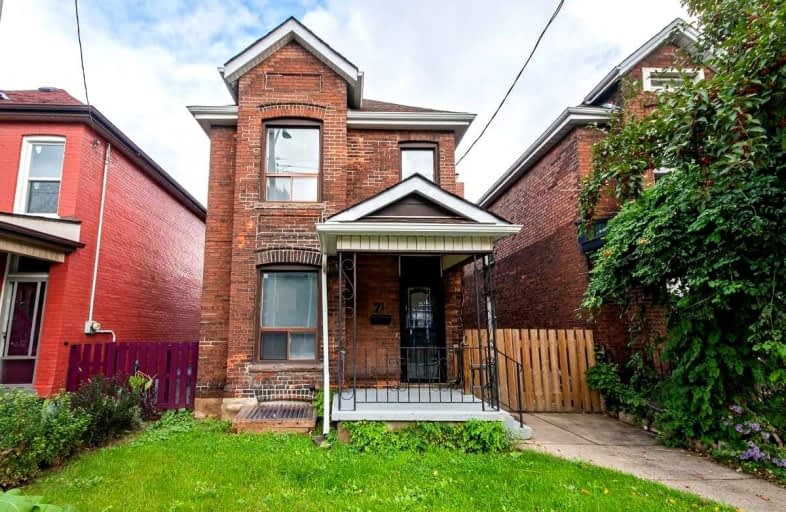
3D Walkthrough

St. Patrick Catholic Elementary School
Elementary: Catholic
1.63 km
St. Brigid Catholic Elementary School
Elementary: Catholic
0.94 km
St. Ann (Hamilton) Catholic Elementary School
Elementary: Catholic
1.35 km
St. Lawrence Catholic Elementary School
Elementary: Catholic
1.22 km
Dr. J. Edgar Davey (New) Elementary Public School
Elementary: Public
1.45 km
Cathy Wever Elementary Public School
Elementary: Public
0.89 km
King William Alter Ed Secondary School
Secondary: Public
1.61 km
Turning Point School
Secondary: Public
2.37 km
Aldershot High School
Secondary: Public
4.32 km
St. Charles Catholic Adult Secondary School
Secondary: Catholic
3.77 km
Sir John A Macdonald Secondary School
Secondary: Public
2.27 km
Cathedral High School
Secondary: Catholic
1.72 km













