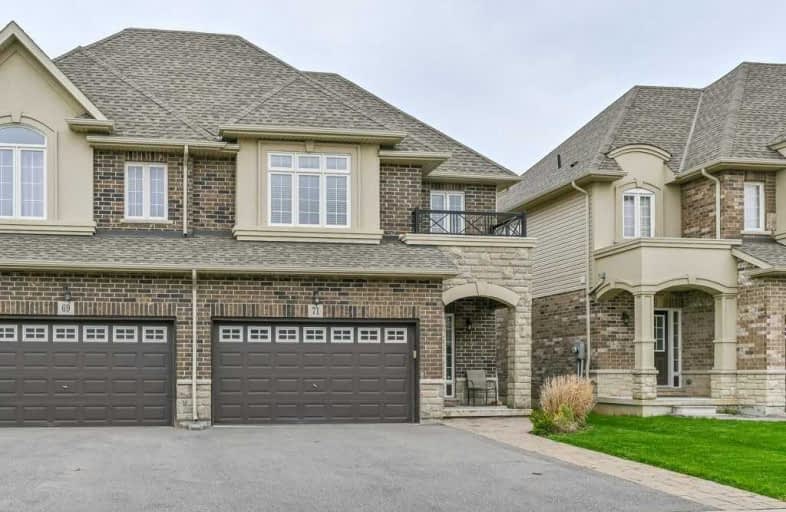Sold on Jun 18, 2019
Note: Property is not currently for sale or for rent.

-
Type: Semi-Detached
-
Style: 2-Storey
-
Size: 1500 sqft
-
Lot Size: 29.53 x 85.63 Feet
-
Age: 0-5 years
-
Taxes: $4,151 per year
-
Days on Site: 36 Days
-
Added: Sep 07, 2019 (1 month on market)
-
Updated:
-
Last Checked: 3 months ago
-
MLS®#: X4448546
-
Listed By: Royal lepage burloak real estate services, brokerage
Welcome To This Gorgeous Lakeside Home Approximately $50,000 In Upgrades: 9 Foot Ceilings, Hardwood Throughout, Ss Appliances, 39" Upgraded Cabinets, Upgraded Windows, Gas Fireplace, Pot Lighting, Oak Staircase, 2nd Floor Laundry, California Shutters, Luxury Ensuite W/ Glass Shower & Tub, 3 Piece Rough-In Basement, Central Vac, Backflow Valve, Garage Door Opener, Cobblestone Front Walkway.. Easy Access To Highway, Costco Plaza, & Go Station.
Extras
Rental: Hot Water Heater, Hrv System. Included: Stove, Fridge, Microwave, Dishwasher, Central Vac & Attachments, Gdo W/Remotes, Washer/Dryer, Elfs, Window Coverings, Alarm System
Property Details
Facts for 71 Galileo Drive, Hamilton
Status
Days on Market: 36
Last Status: Sold
Sold Date: Jun 18, 2019
Closed Date: Aug 14, 2019
Expiry Date: Aug 13, 2019
Sold Price: $605,000
Unavailable Date: Jun 18, 2019
Input Date: May 13, 2019
Property
Status: Sale
Property Type: Semi-Detached
Style: 2-Storey
Size (sq ft): 1500
Age: 0-5
Area: Hamilton
Community: Stoney Creek
Availability Date: 90 Days
Inside
Bedrooms: 3
Bathrooms: 3
Kitchens: 1
Rooms: 7
Den/Family Room: Yes
Air Conditioning: Central Air
Fireplace: Yes
Laundry Level: Upper
Central Vacuum: Y
Washrooms: 3
Building
Basement: Full
Basement 2: Unfinished
Heat Type: Forced Air
Heat Source: Gas
Exterior: Brick
Exterior: Stone
UFFI: No
Water Supply: Municipal
Special Designation: Unknown
Parking
Driveway: Pvt Double
Garage Spaces: 2
Garage Type: Attached
Covered Parking Spaces: 2
Total Parking Spaces: 4
Fees
Tax Year: 2018
Tax Legal Description: Part Of Block 19, Plan 62-M1170 . (See Attachment)
Taxes: $4,151
Highlights
Feature: Lake Access
Land
Cross Street: Jones / Galileo
Municipality District: Hamilton
Fronting On: North
Parcel Number: 173471531
Pool: None
Sewer: Sewers
Lot Depth: 85.63 Feet
Lot Frontage: 29.53 Feet
Additional Media
- Virtual Tour: https://unbranded.youriguide.com/71_galileo_dr_stoney_creek_on
Rooms
Room details for 71 Galileo Drive, Hamilton
| Type | Dimensions | Description |
|---|---|---|
| Living Main | 3.35 x 4.28 | Hardwood Floor, Gas Fireplace |
| Dining Main | 3.80 x 3.82 | |
| Kitchen Main | 3.80 x 2.77 | Stainless Steel Appl |
| Bathroom Main | - | 2 Pc Bath |
| Master 2nd | 4.74 x 4.83 | 4 Pc Ensuite, Hardwood Floor, W/I Closet |
| Br 2nd | 3.17 x 4.38 | Hardwood Floor |
| Br 2nd | 4.01 x 4.14 | |
| Bathroom 2nd | - | 4 Pc Bath |
| Laundry 2nd | 1.84 x 2.36 | |
| Other Lower | 7.28 x 10.00 | |
| Bathroom 2nd | - | 4 Pc Ensuite |
| XXXXXXXX | XXX XX, XXXX |
XXXX XXX XXXX |
$XXX,XXX |
| XXX XX, XXXX |
XXXXXX XXX XXXX |
$XXX,XXX |
| XXXXXXXX XXXX | XXX XX, XXXX | $605,000 XXX XXXX |
| XXXXXXXX XXXXXX | XXX XX, XXXX | $605,000 XXX XXXX |

St. Clare of Assisi Catholic Elementary School
Elementary: CatholicOur Lady of Peace Catholic Elementary School
Elementary: CatholicImmaculate Heart of Mary Catholic Elementary School
Elementary: CatholicMountain View Public School
Elementary: PublicSt. Gabriel Catholic Elementary School
Elementary: CatholicWinona Elementary Elementary School
Elementary: PublicGlendale Secondary School
Secondary: PublicSir Winston Churchill Secondary School
Secondary: PublicOrchard Park Secondary School
Secondary: PublicBlessed Trinity Catholic Secondary School
Secondary: CatholicSaltfleet High School
Secondary: PublicCardinal Newman Catholic Secondary School
Secondary: Catholic

