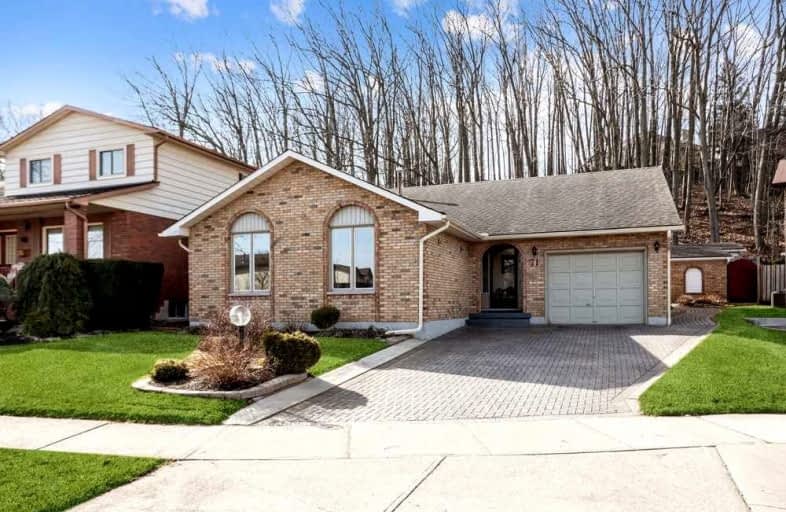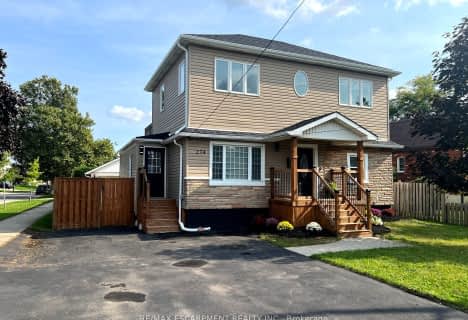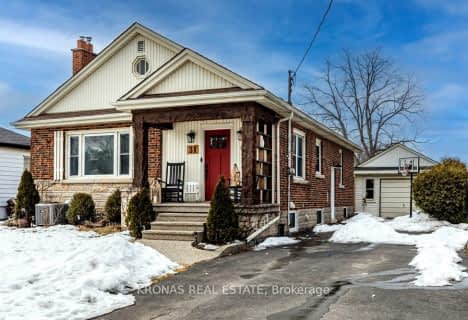
Video Tour

Eastdale Public School
Elementary: Public
2.20 km
St. Clare of Assisi Catholic Elementary School
Elementary: Catholic
0.42 km
Our Lady of Peace Catholic Elementary School
Elementary: Catholic
1.26 km
Mountain View Public School
Elementary: Public
2.05 km
St. Francis Xavier Catholic Elementary School
Elementary: Catholic
1.35 km
Memorial Public School
Elementary: Public
0.87 km
Delta Secondary School
Secondary: Public
8.29 km
Glendale Secondary School
Secondary: Public
5.13 km
Sir Winston Churchill Secondary School
Secondary: Public
6.75 km
Orchard Park Secondary School
Secondary: Public
0.89 km
Saltfleet High School
Secondary: Public
5.75 km
Cardinal Newman Catholic Secondary School
Secondary: Catholic
2.35 km












