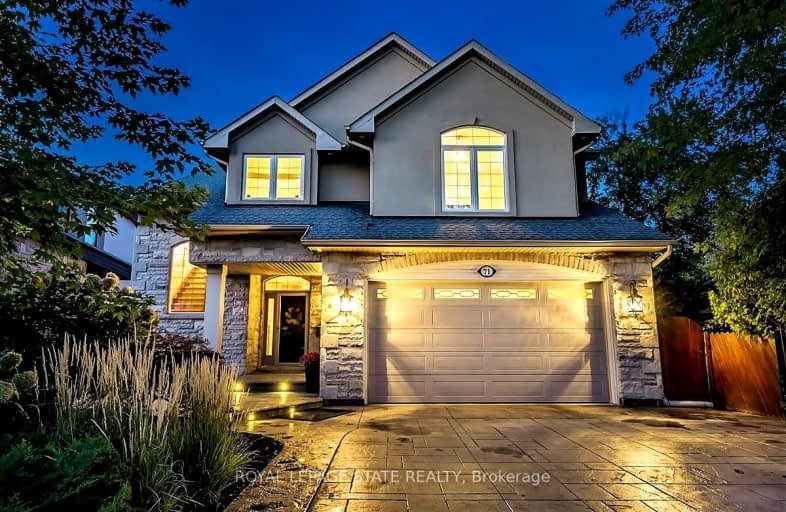Car-Dependent
- Almost all errands require a car.
Some Transit
- Most errands require a car.
Somewhat Bikeable
- Most errands require a car.

Eastdale Public School
Elementary: PublicSt. Clare of Assisi Catholic Elementary School
Elementary: CatholicOur Lady of Peace Catholic Elementary School
Elementary: CatholicImmaculate Heart of Mary Catholic Elementary School
Elementary: CatholicMountain View Public School
Elementary: PublicMemorial Public School
Elementary: PublicDelta Secondary School
Secondary: PublicGlendale Secondary School
Secondary: PublicSir Winston Churchill Secondary School
Secondary: PublicOrchard Park Secondary School
Secondary: PublicSaltfleet High School
Secondary: PublicCardinal Newman Catholic Secondary School
Secondary: Catholic-
Ernie Seager Parkette
Hamilton ON 3.13km -
Grimsby Dog Park
Grimsby ON 7.39km -
Andrew Warburton Memorial Park
Cope St, Hamilton ON 8.51km
-
CIBC
545 Woodward Ave, Hamilton ON L8H 6P2 6.55km -
CIBC
251 Parkdale Ave N, Hamilton ON L8H 5X6 7.45km -
RBC Royal Bank
1050 Paramount Dr, Stoney Creek ON L8J 1P8 8.71km
- 5 bath
- 4 bed
- 2500 sqft
1073 North Service Road, Hamilton, Ontario • L8E 5E1 • Stoney Creek



