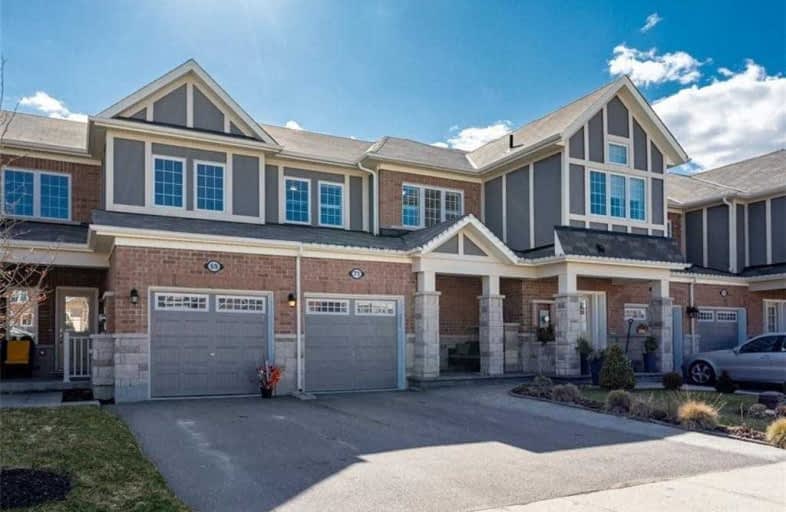
Brant Hills Public School
Elementary: Public
3.46 km
St. Thomas Catholic Elementary School
Elementary: Catholic
2.33 km
Mary Hopkins Public School
Elementary: Public
1.80 km
Allan A Greenleaf Elementary
Elementary: Public
2.79 km
Guardian Angels Catholic Elementary School
Elementary: Catholic
2.59 km
Guy B Brown Elementary Public School
Elementary: Public
3.16 km
Thomas Merton Catholic Secondary School
Secondary: Catholic
6.41 km
Lester B. Pearson High School
Secondary: Public
6.66 km
Aldershot High School
Secondary: Public
5.78 km
M M Robinson High School
Secondary: Public
4.98 km
Notre Dame Roman Catholic Secondary School
Secondary: Catholic
5.26 km
Waterdown District High School
Secondary: Public
2.86 km




