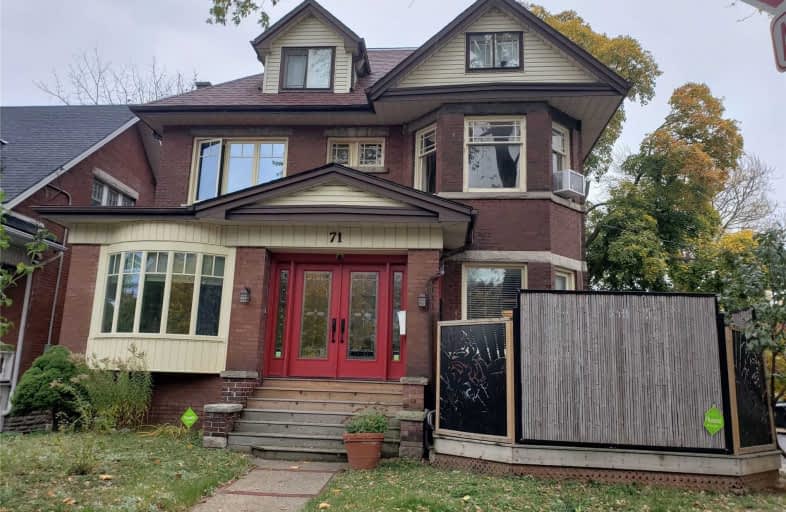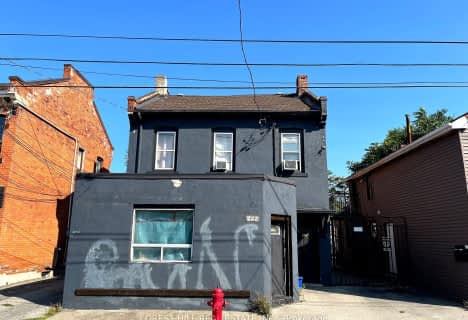
ÉÉC Notre-Dame
Elementary: Catholic
0.72 km
St. Ann (Hamilton) Catholic Elementary School
Elementary: Catholic
0.84 km
Holy Name of Jesus Catholic Elementary School
Elementary: Catholic
0.93 km
Adelaide Hoodless Public School
Elementary: Public
0.43 km
Memorial (City) School
Elementary: Public
1.23 km
Prince of Wales Elementary Public School
Elementary: Public
0.46 km
King William Alter Ed Secondary School
Secondary: Public
2.34 km
Vincent Massey/James Street
Secondary: Public
2.65 km
Nora Henderson Secondary School
Secondary: Public
3.67 km
Delta Secondary School
Secondary: Public
1.76 km
Sherwood Secondary School
Secondary: Public
2.40 km
Cathedral High School
Secondary: Catholic
1.76 km












