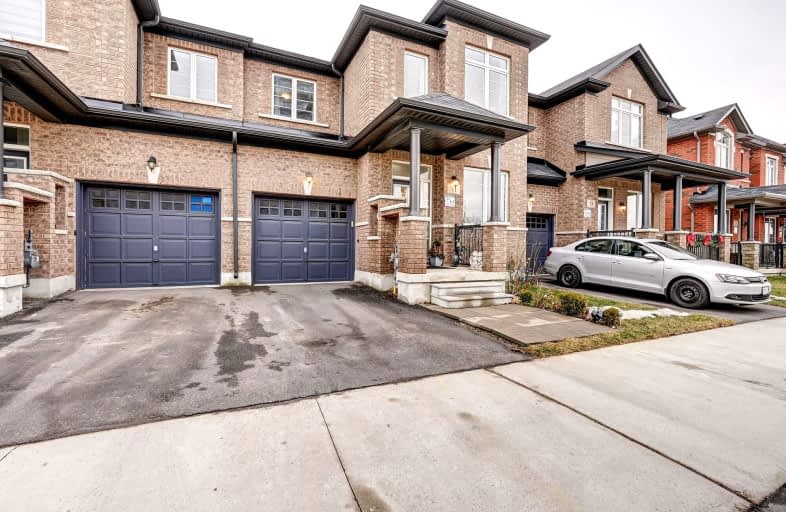Car-Dependent
- Most errands require a car.
39
/100
Minimal Transit
- Almost all errands require a car.
16
/100
Somewhat Bikeable
- Most errands require a car.
38
/100

Brant Hills Public School
Elementary: Public
3.66 km
St. Thomas Catholic Elementary School
Elementary: Catholic
1.78 km
Mary Hopkins Public School
Elementary: Public
1.62 km
Allan A Greenleaf Elementary
Elementary: Public
2.67 km
Guardian Angels Catholic Elementary School
Elementary: Catholic
2.86 km
Guy B Brown Elementary Public School
Elementary: Public
2.86 km
Thomas Merton Catholic Secondary School
Secondary: Catholic
5.83 km
Aldershot High School
Secondary: Public
4.84 km
Burlington Central High School
Secondary: Public
6.08 km
M M Robinson High School
Secondary: Public
4.97 km
Notre Dame Roman Catholic Secondary School
Secondary: Catholic
5.54 km
Waterdown District High School
Secondary: Public
2.76 km
-
Bayview Park
1800 King Rd, Burlington ON 2.18km -
Kerns Park
1801 Kerns Rd, Burlington ON 3.1km -
Roly Bird Park
ON 4.97km
-
Localcoin Bitcoin ATM - Waterdown Variety
11 Hamilton St N, Waterdown ON L0R 2H0 1.81km -
TD Bank Financial Group
255 Dundas St E (Hamilton St N), Waterdown ON L8B 0E5 2km -
TD Canada Trust ATM
1505 Guelph Line, Burlington ON L7P 3B6 5.41km









