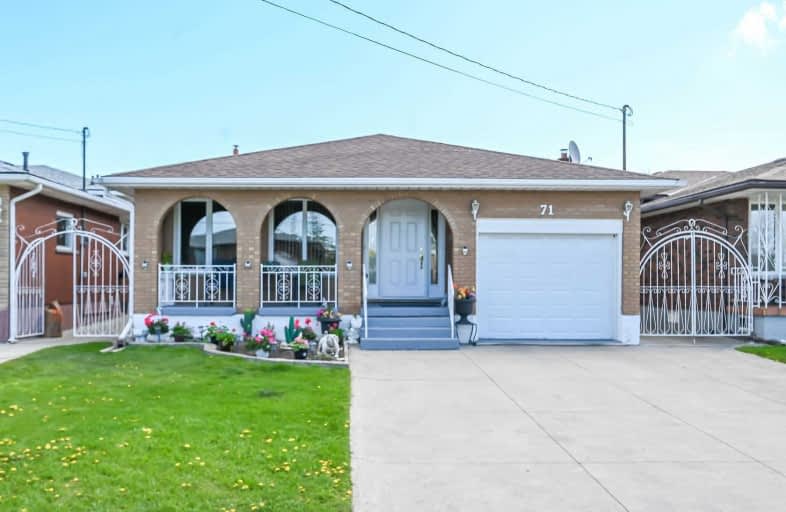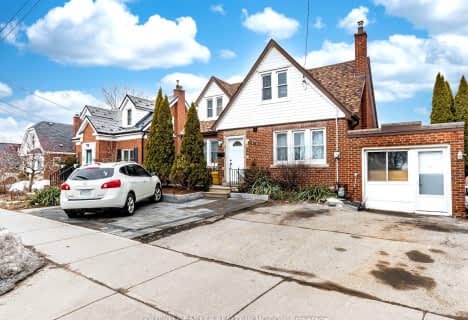
Sir Isaac Brock Junior Public School
Elementary: Public
0.24 km
Green Acres School
Elementary: Public
0.90 km
Glen Echo Junior Public School
Elementary: Public
0.44 km
Glen Brae Middle School
Elementary: Public
0.59 km
St. David Catholic Elementary School
Elementary: Catholic
0.43 km
Hillcrest Elementary Public School
Elementary: Public
1.71 km
Delta Secondary School
Secondary: Public
3.75 km
Glendale Secondary School
Secondary: Public
0.57 km
Sir Winston Churchill Secondary School
Secondary: Public
2.28 km
Sherwood Secondary School
Secondary: Public
4.05 km
Saltfleet High School
Secondary: Public
4.61 km
Cardinal Newman Catholic Secondary School
Secondary: Catholic
2.28 km














