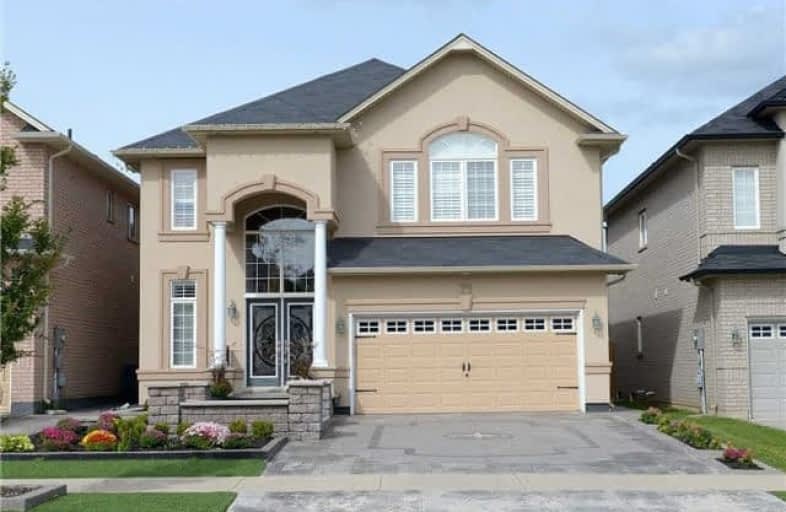
Tiffany Hills Elementary Public School
Elementary: Public
0.27 km
St. Vincent de Paul Catholic Elementary School
Elementary: Catholic
1.90 km
Gordon Price School
Elementary: Public
2.11 km
Holy Name of Mary Catholic Elementary School
Elementary: Catholic
1.00 km
Immaculate Conception Catholic Elementary School
Elementary: Catholic
1.11 km
Ancaster Meadow Elementary Public School
Elementary: Public
1.50 km
Dundas Valley Secondary School
Secondary: Public
5.88 km
St. Mary Catholic Secondary School
Secondary: Catholic
4.76 km
Sir Allan MacNab Secondary School
Secondary: Public
2.63 km
Bishop Tonnos Catholic Secondary School
Secondary: Catholic
4.55 km
Westmount Secondary School
Secondary: Public
4.03 km
St. Thomas More Catholic Secondary School
Secondary: Catholic
1.70 km









