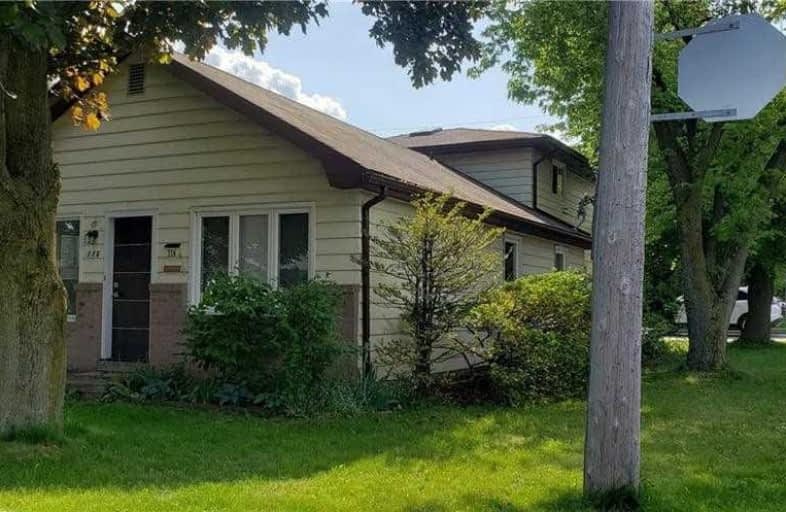
Westview Middle School
Elementary: Public
0.51 km
Westwood Junior Public School
Elementary: Public
0.68 km
James MacDonald Public School
Elementary: Public
0.75 km
Ridgemount Junior Public School
Elementary: Public
0.92 km
ÉÉC Monseigneur-de-Laval
Elementary: Catholic
1.34 km
Annunciation of Our Lord Catholic Elementary School
Elementary: Catholic
0.51 km
Turning Point School
Secondary: Public
3.86 km
St. Charles Catholic Adult Secondary School
Secondary: Catholic
2.21 km
Sir Allan MacNab Secondary School
Secondary: Public
2.85 km
Westmount Secondary School
Secondary: Public
0.71 km
St. Jean de Brebeuf Catholic Secondary School
Secondary: Catholic
3.11 km
St. Thomas More Catholic Secondary School
Secondary: Catholic
2.60 km






