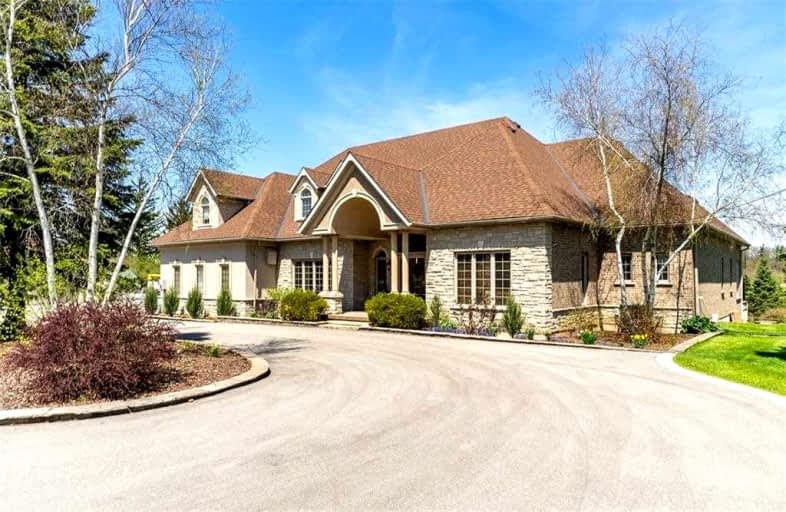Car-Dependent
- Almost all errands require a car.
9
/100
Minimal Transit
- Almost all errands require a car.
23
/100
Somewhat Bikeable
- Almost all errands require a car.
24
/100

Queen's Rangers Public School
Elementary: Public
3.97 km
Ancaster Senior Public School
Elementary: Public
2.29 km
C H Bray School
Elementary: Public
2.27 km
St. Ann (Ancaster) Catholic Elementary School
Elementary: Catholic
2.61 km
St. Joachim Catholic Elementary School
Elementary: Catholic
2.60 km
Fessenden School
Elementary: Public
2.34 km
Dundas Valley Secondary School
Secondary: Public
5.96 km
St. Mary Catholic Secondary School
Secondary: Catholic
8.65 km
Sir Allan MacNab Secondary School
Secondary: Public
8.10 km
Bishop Tonnos Catholic Secondary School
Secondary: Catholic
2.47 km
Ancaster High School
Secondary: Public
1.20 km
St. Thomas More Catholic Secondary School
Secondary: Catholic
8.11 km
-
Ancaster Radial Line
1 Halson St (behind Wilson St), Ancaster ON L9G 2S2 3.45km -
Dundas Valley Conservation Area
Governors Rd, Ancaster ON 3.95km -
Meadowlands Park
5.8km
-
CIBC
30 Wilson St W, Ancaster ON L9G 1N2 2.63km -
Scotiabank
851 Golf Links Rd, Hamilton ON L9K 1L5 5.91km -
TD Bank Financial Group
267 Hwy 8, Dundas ON L9H 5E1 6.11km
