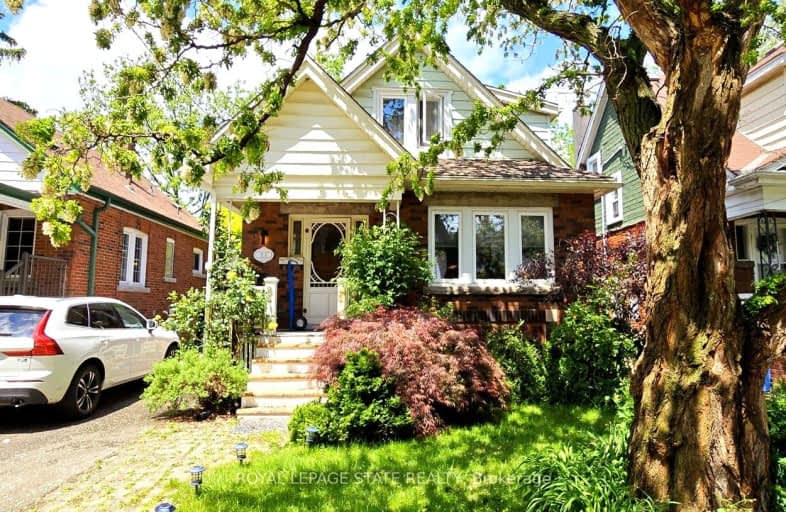Walker's Paradise
- Daily errands do not require a car.
Good Transit
- Some errands can be accomplished by public transportation.
Biker's Paradise
- Daily errands do not require a car.

École élémentaire Georges-P-Vanier
Elementary: PublicCanadian Martyrs Catholic Elementary School
Elementary: CatholicDalewood Senior Public School
Elementary: PublicSt. Joseph Catholic Elementary School
Elementary: CatholicEarl Kitchener Junior Public School
Elementary: PublicCootes Paradise Public School
Elementary: PublicÉcole secondaire Georges-P-Vanier
Secondary: PublicSir John A Macdonald Secondary School
Secondary: PublicSt. Mary Catholic Secondary School
Secondary: CatholicSir Allan MacNab Secondary School
Secondary: PublicWestdale Secondary School
Secondary: PublicWestmount Secondary School
Secondary: Public-
Cliffview Park
1.8km -
City Hall Parkette
Bay & Hunter, Hamilton ON 2.58km -
Durand Park
250 Park St S (Park and Charlton), Hamilton ON 2.71km
-
Scotiabank
999 King St W, Hamilton ON L8S 1K9 0.25km -
TD Bank Financial Group
860 King St W, Hamilton ON L8S 1K3 0.43km -
President's Choice Financial ATM
50 Dundurn St, Hamilton ON L8P 4W3 1.37km
- 6 bath
- 5 bed
- 1500 sqft
Ave S-59 Paisley Avenue South, Hamilton, Ontario • L8S 1V2 • Westdale














