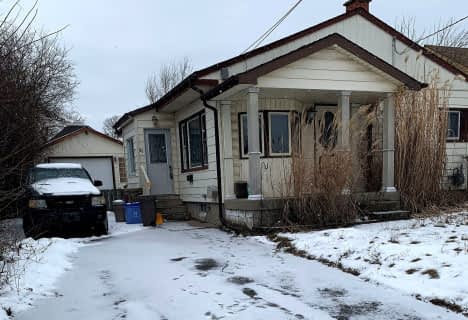
Eastdale Public School
Elementary: Public
2.34 km
St. Clare of Assisi Catholic Elementary School
Elementary: Catholic
0.83 km
Our Lady of Peace Catholic Elementary School
Elementary: Catholic
1.68 km
Mountain View Public School
Elementary: Public
2.29 km
St. Francis Xavier Catholic Elementary School
Elementary: Catholic
1.40 km
Memorial Public School
Elementary: Public
0.96 km
Delta Secondary School
Secondary: Public
8.17 km
Glendale Secondary School
Secondary: Public
4.97 km
Sir Winston Churchill Secondary School
Secondary: Public
6.64 km
Orchard Park Secondary School
Secondary: Public
1.30 km
Saltfleet High School
Secondary: Public
5.35 km
Cardinal Newman Catholic Secondary School
Secondary: Catholic
2.28 km



