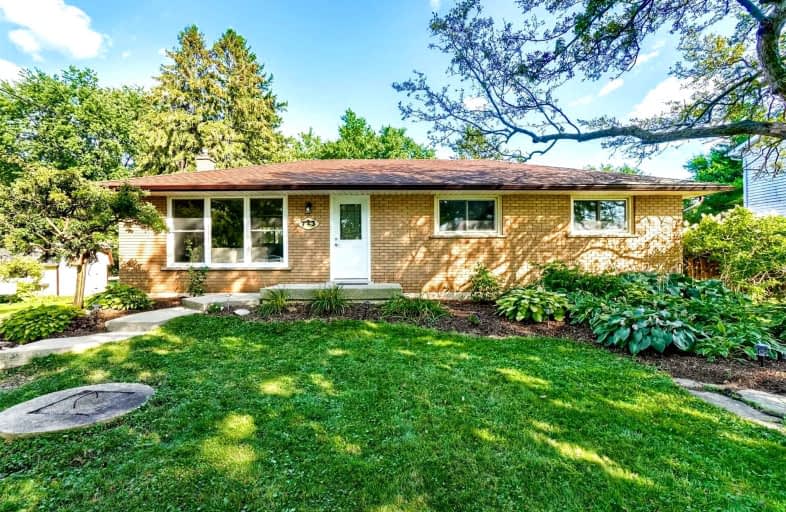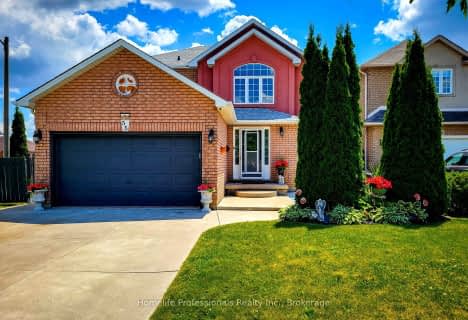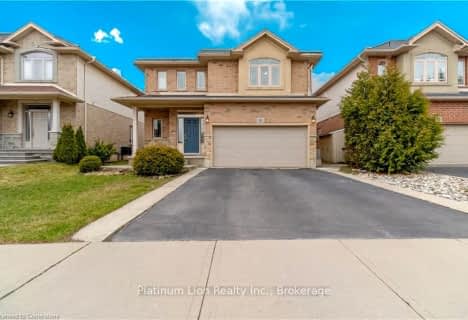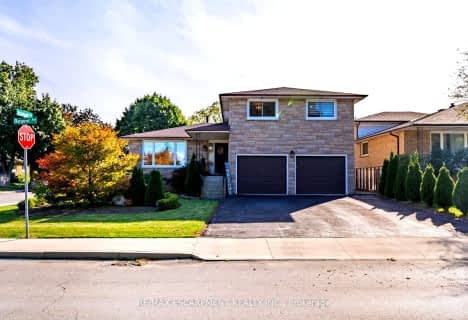
Tiffany Hills Elementary Public School
Elementary: Public
2.71 km
St. Vincent de Paul Catholic Elementary School
Elementary: Catholic
3.98 km
Mount Hope Public School
Elementary: Public
3.20 km
Holy Name of Mary Catholic Elementary School
Elementary: Catholic
3.62 km
Immaculate Conception Catholic Elementary School
Elementary: Catholic
2.74 km
St. Thérèse of Lisieux Catholic Elementary School
Elementary: Catholic
2.57 km
St. Mary Catholic Secondary School
Secondary: Catholic
7.29 km
Sir Allan MacNab Secondary School
Secondary: Public
4.94 km
Bishop Tonnos Catholic Secondary School
Secondary: Catholic
4.97 km
Ancaster High School
Secondary: Public
6.33 km
Westmount Secondary School
Secondary: Public
5.44 km
St. Thomas More Catholic Secondary School
Secondary: Catholic
3.12 km














