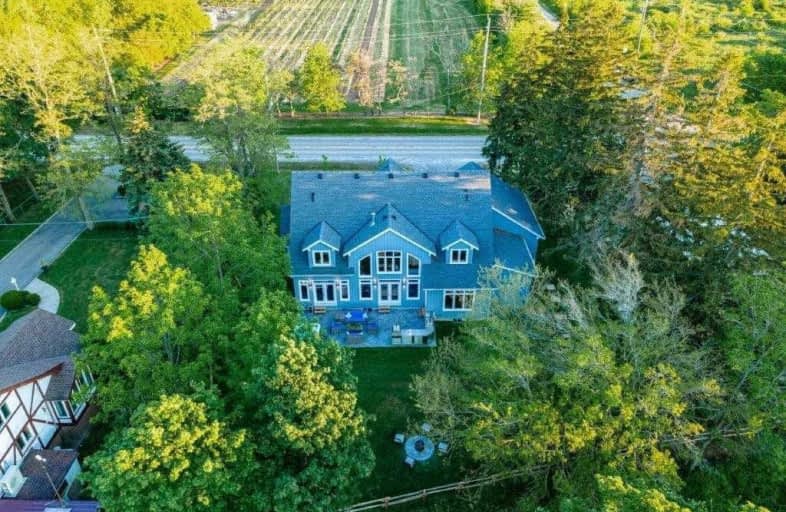
Video Tour

St. Clare of Assisi Catholic Elementary School
Elementary: Catholic
1.30 km
Our Lady of Peace Catholic Elementary School
Elementary: Catholic
1.89 km
Immaculate Heart of Mary Catholic Elementary School
Elementary: Catholic
2.06 km
Mountain View Public School
Elementary: Public
3.26 km
St. Francis Xavier Catholic Elementary School
Elementary: Catholic
2.69 km
Memorial Public School
Elementary: Public
2.21 km
Glendale Secondary School
Secondary: Public
6.38 km
Sir Winston Churchill Secondary School
Secondary: Public
8.04 km
Orchard Park Secondary School
Secondary: Public
1.53 km
Saltfleet High School
Secondary: Public
6.24 km
Cardinal Newman Catholic Secondary School
Secondary: Catholic
3.66 km
Bishop Ryan Catholic Secondary School
Secondary: Catholic
9.22 km



