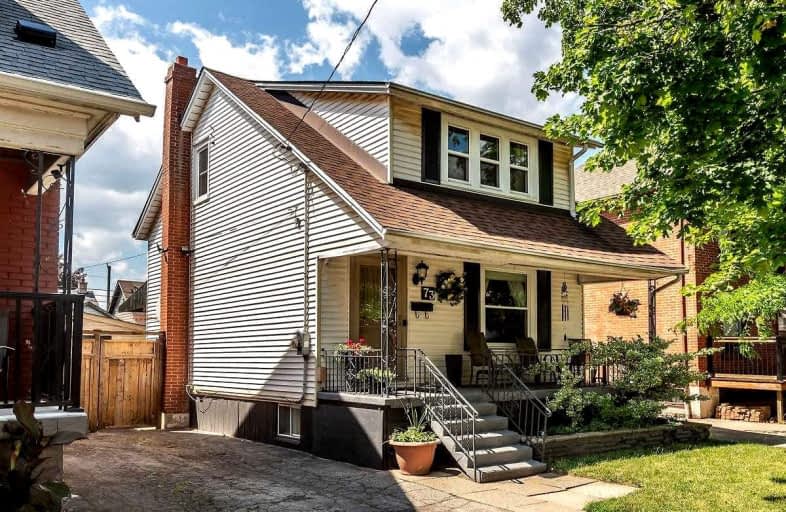
ÉÉC Notre-Dame
Elementary: Catholic
1.09 km
St. John the Baptist Catholic Elementary School
Elementary: Catholic
1.01 km
Holy Name of Jesus Catholic Elementary School
Elementary: Catholic
0.39 km
Memorial (City) School
Elementary: Public
0.60 km
Queen Mary Public School
Elementary: Public
0.92 km
Prince of Wales Elementary Public School
Elementary: Public
0.84 km
Vincent Massey/James Street
Secondary: Public
2.83 km
ÉSAC Mère-Teresa
Secondary: Catholic
3.73 km
Delta Secondary School
Secondary: Public
1.11 km
Sir Winston Churchill Secondary School
Secondary: Public
2.62 km
Sherwood Secondary School
Secondary: Public
2.16 km
Cathedral High School
Secondary: Catholic
2.46 km














