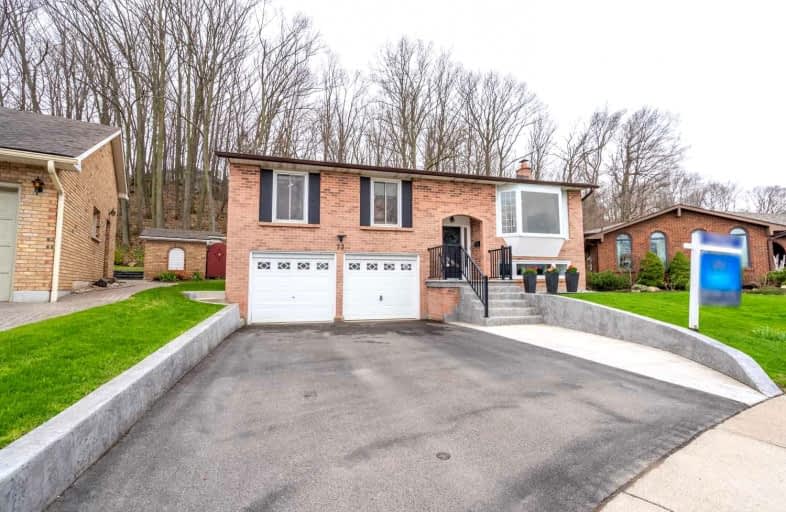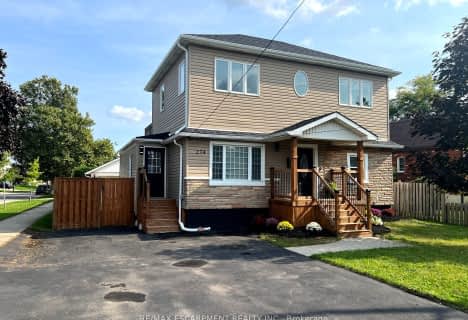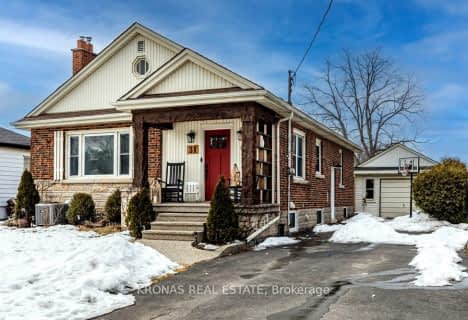
Eastdale Public School
Elementary: Public
2.19 km
St. Clare of Assisi Catholic Elementary School
Elementary: Catholic
0.44 km
Our Lady of Peace Catholic Elementary School
Elementary: Catholic
1.28 km
Mountain View Public School
Elementary: Public
2.04 km
St. Francis Xavier Catholic Elementary School
Elementary: Catholic
1.34 km
Memorial Public School
Elementary: Public
0.86 km
Delta Secondary School
Secondary: Public
8.28 km
Glendale Secondary School
Secondary: Public
5.12 km
Sir Winston Churchill Secondary School
Secondary: Public
6.73 km
Orchard Park Secondary School
Secondary: Public
0.90 km
Saltfleet High School
Secondary: Public
5.74 km
Cardinal Newman Catholic Secondary School
Secondary: Catholic
2.34 km













