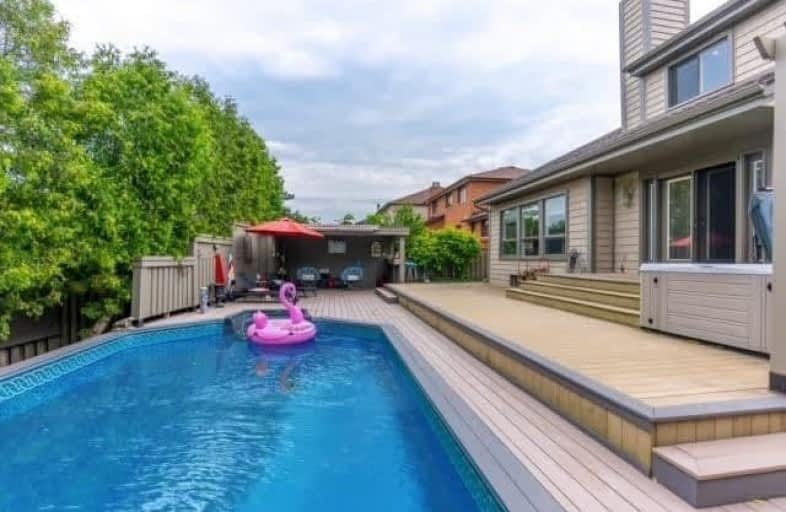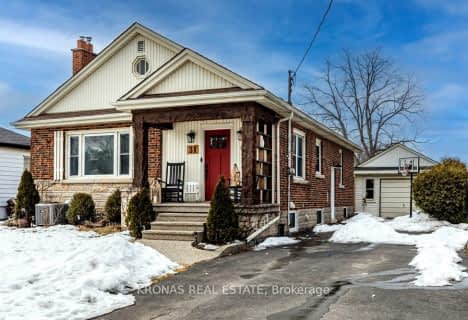
Eastdale Public School
Elementary: Public
2.33 km
St. Clare of Assisi Catholic Elementary School
Elementary: Catholic
0.80 km
Our Lady of Peace Catholic Elementary School
Elementary: Catholic
1.65 km
Mountain View Public School
Elementary: Public
2.27 km
St. Francis Xavier Catholic Elementary School
Elementary: Catholic
1.40 km
Memorial Public School
Elementary: Public
0.95 km
Delta Secondary School
Secondary: Public
8.18 km
Glendale Secondary School
Secondary: Public
4.99 km
Sir Winston Churchill Secondary School
Secondary: Public
6.65 km
Orchard Park Secondary School
Secondary: Public
1.27 km
Saltfleet High School
Secondary: Public
5.38 km
Cardinal Newman Catholic Secondary School
Secondary: Catholic
2.29 km













