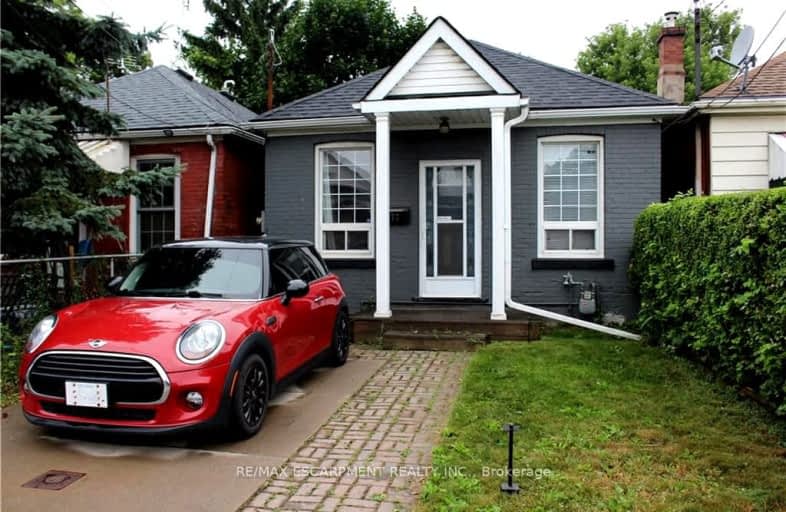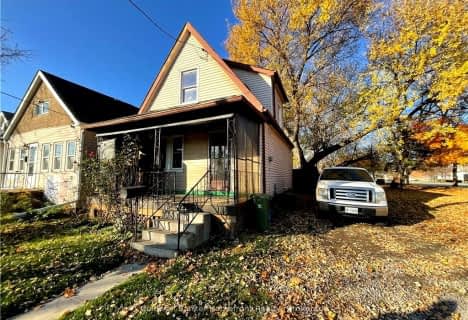Very Walkable
- Most errands can be accomplished on foot.
89
/100
Good Transit
- Some errands can be accomplished by public transportation.
55
/100
Bikeable
- Some errands can be accomplished on bike.
67
/100

St. John the Baptist Catholic Elementary School
Elementary: Catholic
1.33 km
A M Cunningham Junior Public School
Elementary: Public
1.26 km
Holy Name of Jesus Catholic Elementary School
Elementary: Catholic
0.80 km
Memorial (City) School
Elementary: Public
0.90 km
W H Ballard Public School
Elementary: Public
1.15 km
Queen Mary Public School
Elementary: Public
0.36 km
Vincent Massey/James Street
Secondary: Public
3.63 km
ÉSAC Mère-Teresa
Secondary: Catholic
4.17 km
Delta Secondary School
Secondary: Public
0.96 km
Glendale Secondary School
Secondary: Public
3.73 km
Sir Winston Churchill Secondary School
Secondary: Public
1.91 km
Sherwood Secondary School
Secondary: Public
2.56 km
-
Andrew Warburton Memorial Park
Cope St, Hamilton ON 0.95km -
Powell Park
134 Stirton St, Hamilton ON 2.37km -
Mountain Drive Park
Concession St (Upper Gage), Hamilton ON 2.59km
-
United Ukrainian Credit Union
1252 Barton St E, Hamilton ON L8H 2V9 0.25km -
BMO Bank of Montreal
886 Barton St E (Gage Ave.), Hamilton ON L8L 3B7 1.24km -
Setay Holdings Ltd
78 Queenston Rd, Hamilton ON L8K 6R6 1.8km














