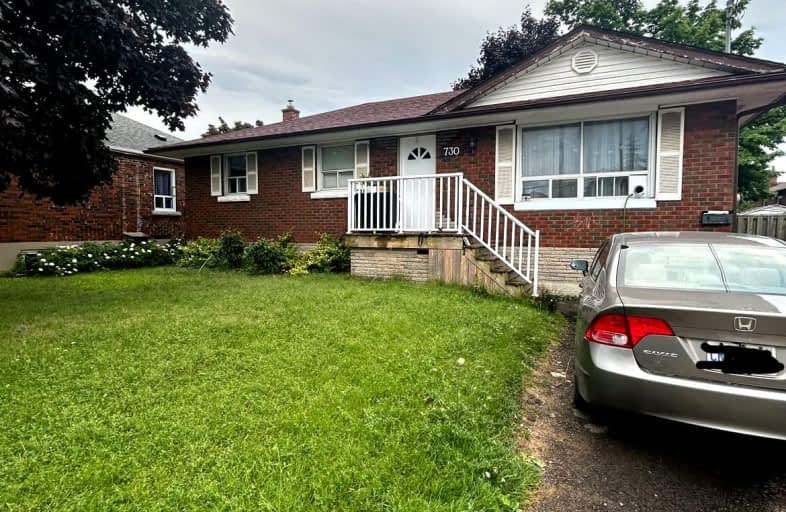Very Walkable
- Most errands can be accomplished on foot.
75
/100
Good Transit
- Some errands can be accomplished by public transportation.
51
/100
Bikeable
- Some errands can be accomplished on bike.
50
/100

Sacred Heart of Jesus Catholic Elementary School
Elementary: Catholic
0.87 km
ÉÉC Notre-Dame
Elementary: Catholic
1.14 km
Blessed Sacrament Catholic Elementary School
Elementary: Catholic
0.76 km
Adelaide Hoodless Public School
Elementary: Public
1.43 km
Franklin Road Elementary Public School
Elementary: Public
1.07 km
George L Armstrong Public School
Elementary: Public
1.21 km
King William Alter Ed Secondary School
Secondary: Public
2.69 km
Vincent Massey/James Street
Secondary: Public
1.01 km
ÉSAC Mère-Teresa
Secondary: Catholic
2.65 km
Nora Henderson Secondary School
Secondary: Public
2.08 km
Sherwood Secondary School
Secondary: Public
1.91 km
Cathedral High School
Secondary: Catholic
2.06 km














