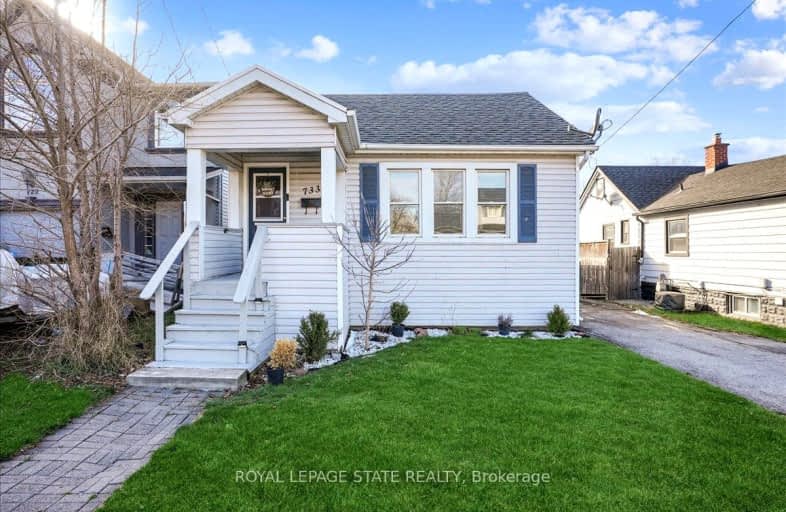
Somewhat Walkable
- Some errands can be accomplished on foot.
Some Transit
- Most errands require a car.
Bikeable
- Some errands can be accomplished on bike.

Parkdale School
Elementary: PublicGlen Echo Junior Public School
Elementary: PublicGlen Brae Middle School
Elementary: PublicSt. Eugene Catholic Elementary School
Elementary: CatholicW H Ballard Public School
Elementary: PublicHillcrest Elementary Public School
Elementary: PublicÉSAC Mère-Teresa
Secondary: CatholicDelta Secondary School
Secondary: PublicGlendale Secondary School
Secondary: PublicSir Winston Churchill Secondary School
Secondary: PublicSherwood Secondary School
Secondary: PublicCardinal Newman Catholic Secondary School
Secondary: Catholic-
Andrew Warburton Memorial Park
Cope St, Hamilton ON 2.35km -
Beachway Park
Beach Rd, Burlington ON 3.09km -
Powell Park
134 Stirton St, Hamilton ON 5.21km
-
CIBC
251 Parkdale Ave N, Hamilton ON L8H 5X6 1.62km -
Localcoin Bitcoin ATM - EZ Mart
1565 Barton St E, Hamilton ON L8H 2Y3 1.75km -
Localcoin Bitcoin ATM - RaceTrac Gas Bar & Car Wash
2416 Barton St E, Hamilton ON L8E 2W7 2.18km
- 3 bath
- 3 bed
- 2000 sqft
457 Kenilworth Avenue North, Hamilton, Ontario • L8H 4T5 • Industrial Sector













