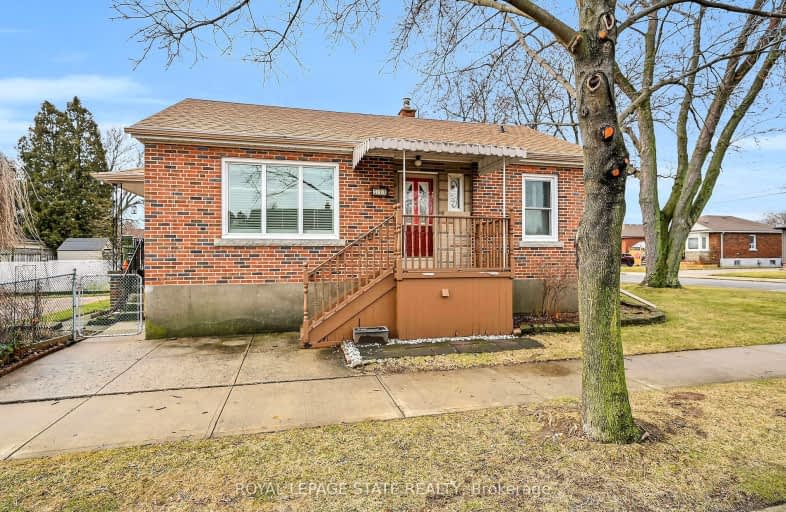Very Walkable
- Most errands can be accomplished on foot.
78
/100
Good Transit
- Some errands can be accomplished by public transportation.
51
/100
Bikeable
- Some errands can be accomplished on bike.
51
/100

Sacred Heart of Jesus Catholic Elementary School
Elementary: Catholic
1.21 km
ÉÉC Notre-Dame
Elementary: Catholic
1.33 km
Blessed Sacrament Catholic Elementary School
Elementary: Catholic
0.42 km
Adelaide Hoodless Public School
Elementary: Public
1.67 km
Franklin Road Elementary Public School
Elementary: Public
0.90 km
Highview Public School
Elementary: Public
0.97 km
King William Alter Ed Secondary School
Secondary: Public
3.03 km
Vincent Massey/James Street
Secondary: Public
0.68 km
ÉSAC Mère-Teresa
Secondary: Catholic
2.31 km
Nora Henderson Secondary School
Secondary: Public
1.75 km
Sherwood Secondary School
Secondary: Public
1.68 km
Cathedral High School
Secondary: Catholic
2.40 km














