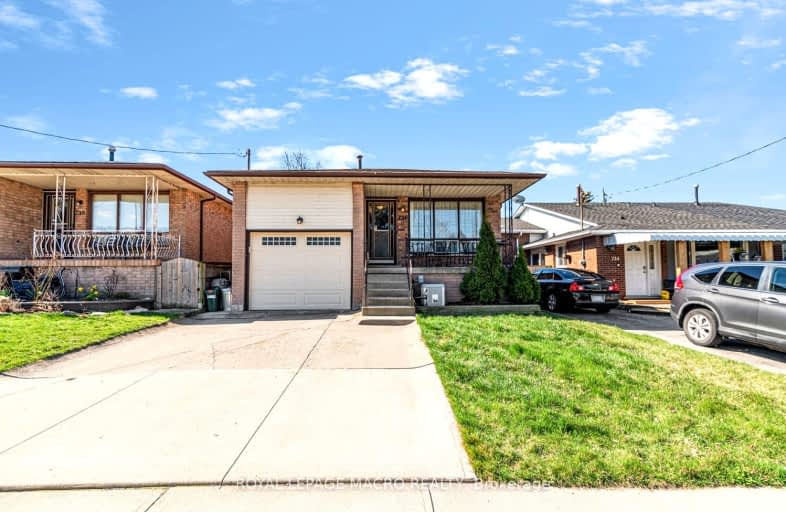
Video Tour

Lincoln Alexander Public School
Elementary: Public
0.63 km
Cecil B Stirling School
Elementary: Public
1.24 km
Our Lady of Lourdes Catholic Elementary School
Elementary: Catholic
1.29 km
St. Teresa of Calcutta Catholic Elementary School
Elementary: Catholic
0.52 km
Franklin Road Elementary Public School
Elementary: Public
1.56 km
Lawfield Elementary School
Elementary: Public
0.63 km
Vincent Massey/James Street
Secondary: Public
1.72 km
ÉSAC Mère-Teresa
Secondary: Catholic
2.01 km
St. Charles Catholic Adult Secondary School
Secondary: Catholic
3.41 km
Nora Henderson Secondary School
Secondary: Public
1.04 km
Sherwood Secondary School
Secondary: Public
2.99 km
St. Jean de Brebeuf Catholic Secondary School
Secondary: Catholic
1.44 km
-
T. B. McQuesten Park
1199 Upper Wentworth St, Hamilton ON 0.91km -
Mountain Lions Club Park
Hamilton ON 1.2km -
Billy Sherring Park
1530 Upper Sherman Ave, Hamilton ON 1.63km
-
CIBC
999 Upper Wentworth St, Hamilton ON L9A 4X5 0.91km -
TD Bank Financial Group
65 Mall Rd (Mohawk rd.), Hamilton ON L8V 5B8 1.27km -
National Bank
880 Upper Wentworth St, Hamilton ON L9A 5H2 1.39km













