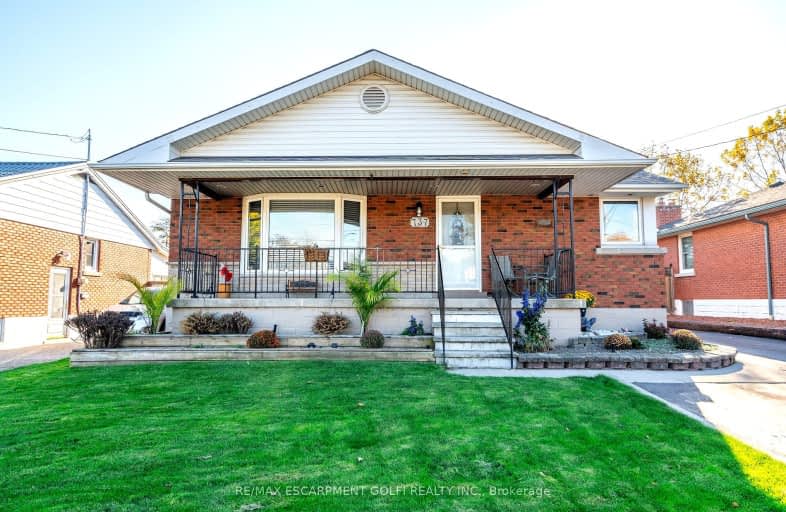
Video Tour
Very Walkable
- Most errands can be accomplished on foot.
70
/100
Some Transit
- Most errands require a car.
45
/100
Somewhat Bikeable
- Most errands require a car.
47
/100

ÉIC Mère-Teresa
Elementary: Catholic
0.75 km
St. Anthony Daniel Catholic Elementary School
Elementary: Catholic
0.77 km
Richard Beasley Junior Public School
Elementary: Public
0.73 km
Lisgar Junior Public School
Elementary: Public
0.82 km
St. Margaret Mary Catholic Elementary School
Elementary: Catholic
0.54 km
Huntington Park Junior Public School
Elementary: Public
0.39 km
Vincent Massey/James Street
Secondary: Public
1.08 km
ÉSAC Mère-Teresa
Secondary: Catholic
0.71 km
Nora Henderson Secondary School
Secondary: Public
0.86 km
Delta Secondary School
Secondary: Public
2.79 km
Sherwood Secondary School
Secondary: Public
1.17 km
St. Jean de Brebeuf Catholic Secondary School
Secondary: Catholic
3.27 km













