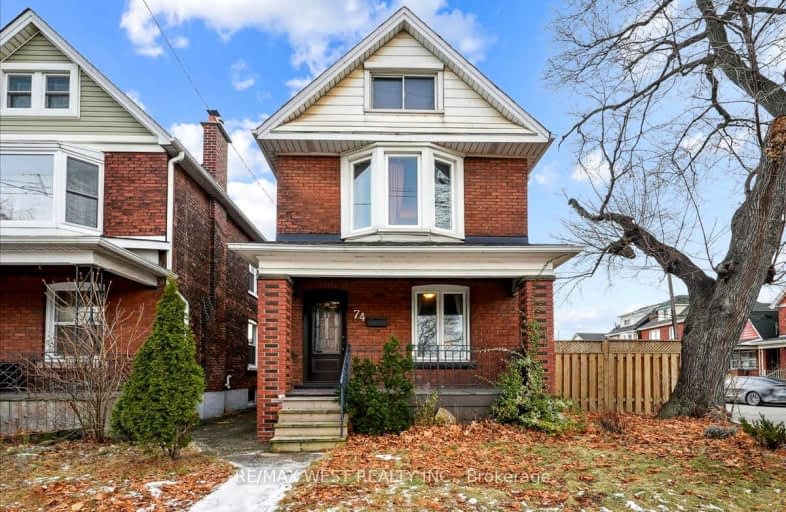Walker's Paradise
- Daily errands do not require a car.
93
/100
Good Transit
- Some errands can be accomplished by public transportation.
61
/100
Very Bikeable
- Most errands can be accomplished on bike.
71
/100

ÉÉC Notre-Dame
Elementary: Catholic
1.37 km
St. Ann (Hamilton) Catholic Elementary School
Elementary: Catholic
0.21 km
Holy Name of Jesus Catholic Elementary School
Elementary: Catholic
1.04 km
Adelaide Hoodless Public School
Elementary: Public
1.00 km
Cathy Wever Elementary Public School
Elementary: Public
1.08 km
Prince of Wales Elementary Public School
Elementary: Public
0.24 km
King William Alter Ed Secondary School
Secondary: Public
2.16 km
Turning Point School
Secondary: Public
2.97 km
Vincent Massey/James Street
Secondary: Public
3.30 km
Delta Secondary School
Secondary: Public
2.18 km
Sherwood Secondary School
Secondary: Public
3.06 km
Cathedral High School
Secondary: Catholic
1.72 km
-
Scott Park
King St E, Hamilton ON 0.44km -
Gage Park
Gage and Main St, Hamilton ON L8M 1N6 1.05km -
J.C. Beemer Park
86 Victor Blvd (Wilson St), Hamilton ON L9A 2V4 1.77km
-
Scotiabank
924 King St E, Hamilton ON L8M 1B8 0.48km -
BMO Bank of Montreal
886 Barton St E (Gage Ave.), Hamilton ON L8L 3B7 0.6km -
CIBC
511 Cannon St E, Hamilton ON L8L 2E6 0.8km














