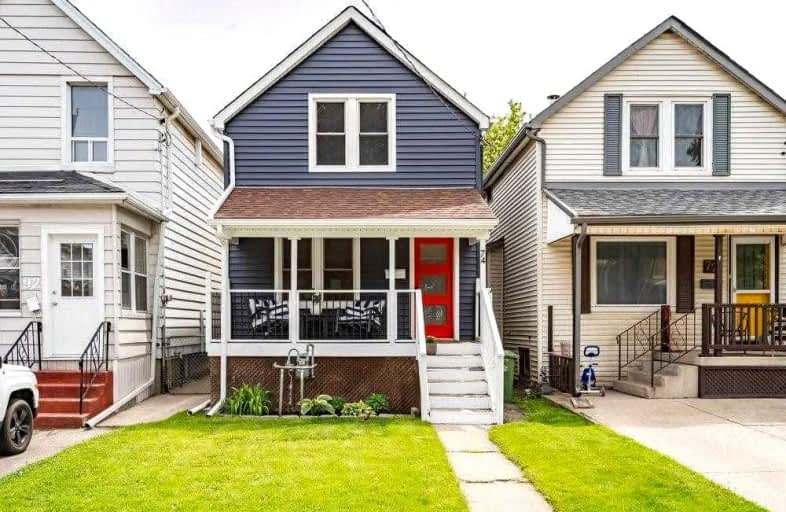
St. John the Baptist Catholic Elementary School
Elementary: Catholic
0.93 km
A M Cunningham Junior Public School
Elementary: Public
1.19 km
Holy Name of Jesus Catholic Elementary School
Elementary: Catholic
0.43 km
Memorial (City) School
Elementary: Public
0.51 km
Queen Mary Public School
Elementary: Public
0.86 km
Prince of Wales Elementary Public School
Elementary: Public
0.93 km
Vincent Massey/James Street
Secondary: Public
2.81 km
ÉSAC Mère-Teresa
Secondary: Catholic
3.67 km
Delta Secondary School
Secondary: Public
1.02 km
Sir Winston Churchill Secondary School
Secondary: Public
2.54 km
Sherwood Secondary School
Secondary: Public
2.09 km
Cathedral High School
Secondary: Catholic
2.54 km














