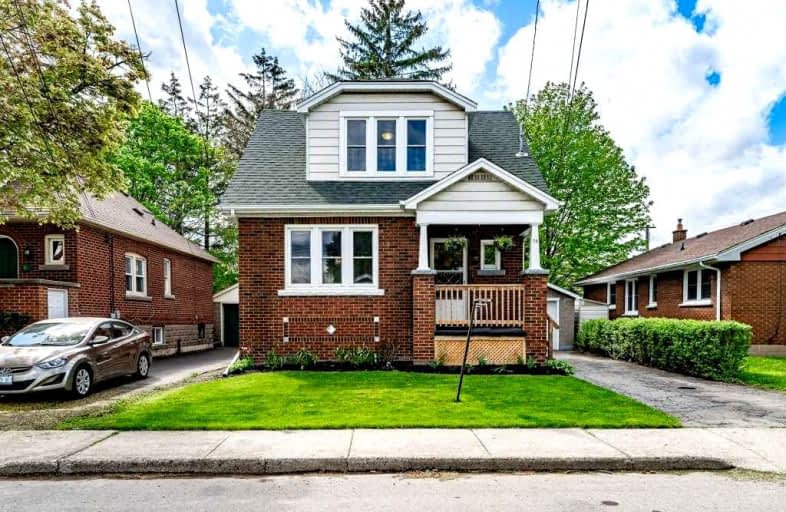
Sacred Heart of Jesus Catholic Elementary School
Elementary: Catholic
0.89 km
St. Patrick Catholic Elementary School
Elementary: Catholic
1.34 km
Queensdale School
Elementary: Public
1.01 km
George L Armstrong Public School
Elementary: Public
0.36 km
Queen Victoria Elementary Public School
Elementary: Public
0.94 km
Sts. Peter and Paul Catholic Elementary School
Elementary: Catholic
1.24 km
King William Alter Ed Secondary School
Secondary: Public
1.61 km
Turning Point School
Secondary: Public
1.64 km
Vincent Massey/James Street
Secondary: Public
2.28 km
St. Charles Catholic Adult Secondary School
Secondary: Catholic
1.11 km
Sir John A Macdonald Secondary School
Secondary: Public
2.45 km
Cathedral High School
Secondary: Catholic
1.23 km














