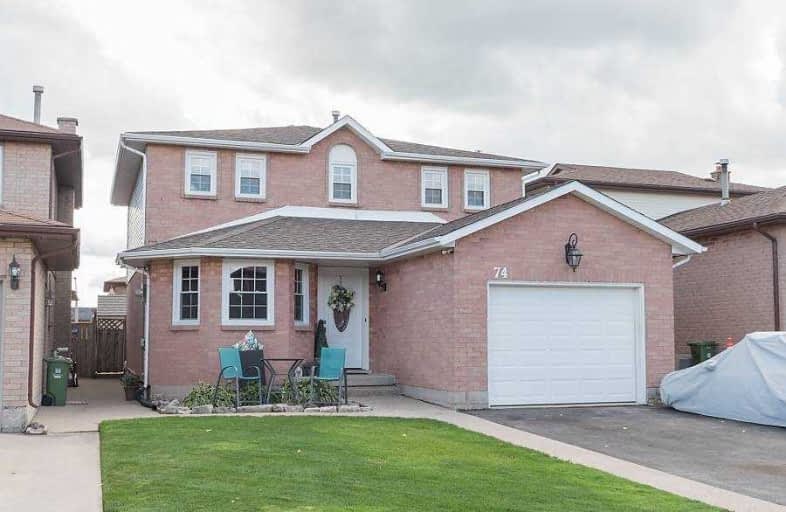
St. Teresa of Calcutta Catholic Elementary School
Elementary: Catholic
1.12 km
St. John Paul II Catholic Elementary School
Elementary: Catholic
0.97 km
Pauline Johnson Public School
Elementary: Public
0.96 km
St. Marguerite d'Youville Catholic Elementary School
Elementary: Catholic
1.14 km
St. Michael Catholic Elementary School
Elementary: Catholic
1.52 km
Helen Detwiler Junior Elementary School
Elementary: Public
1.25 km
Vincent Massey/James Street
Secondary: Public
2.60 km
ÉSAC Mère-Teresa
Secondary: Catholic
3.30 km
St. Charles Catholic Adult Secondary School
Secondary: Catholic
2.99 km
Nora Henderson Secondary School
Secondary: Public
2.28 km
Westmount Secondary School
Secondary: Public
2.80 km
St. Jean de Brebeuf Catholic Secondary School
Secondary: Catholic
1.15 km














