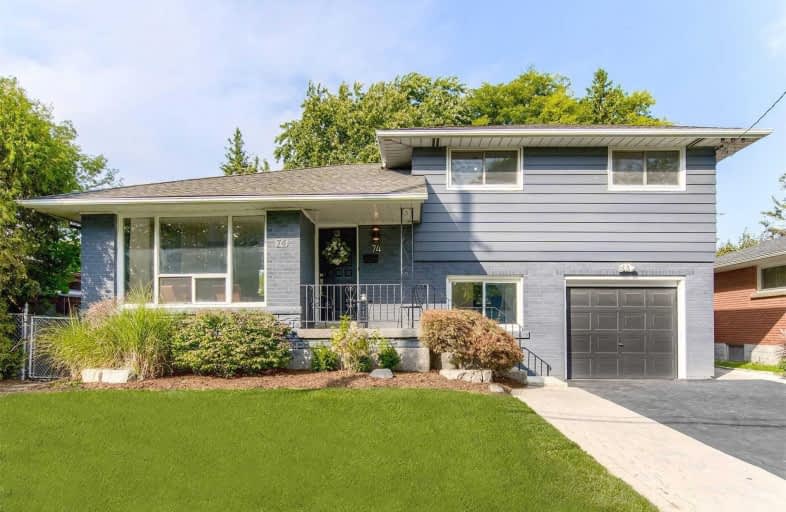
3D Walkthrough

Buchanan Park School
Elementary: Public
0.61 km
Westview Middle School
Elementary: Public
0.77 km
Westwood Junior Public School
Elementary: Public
0.53 km
ÉÉC Monseigneur-de-Laval
Elementary: Catholic
0.34 km
Chedoke Middle School
Elementary: Public
1.13 km
Annunciation of Our Lord Catholic Elementary School
Elementary: Catholic
0.97 km
Turning Point School
Secondary: Public
3.11 km
St. Charles Catholic Adult Secondary School
Secondary: Catholic
1.84 km
Sir Allan MacNab Secondary School
Secondary: Public
2.25 km
Westdale Secondary School
Secondary: Public
3.06 km
Westmount Secondary School
Secondary: Public
0.59 km
St. Thomas More Catholic Secondary School
Secondary: Catholic
2.90 km













