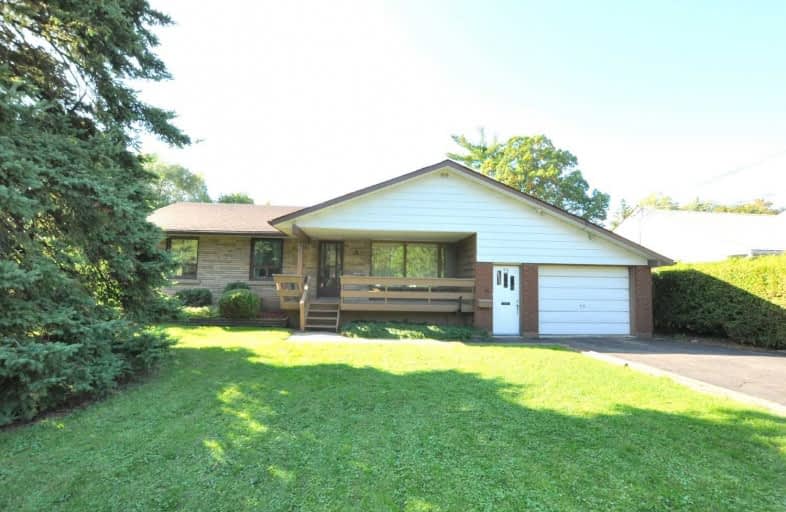
Rousseau Public School
Elementary: Public
2.54 km
Ancaster Senior Public School
Elementary: Public
0.95 km
C H Bray School
Elementary: Public
1.14 km
St. Ann (Ancaster) Catholic Elementary School
Elementary: Catholic
1.08 km
St. Joachim Catholic Elementary School
Elementary: Catholic
0.60 km
Fessenden School
Elementary: Public
0.84 km
Dundas Valley Secondary School
Secondary: Public
5.34 km
St. Mary Catholic Secondary School
Secondary: Catholic
6.54 km
Sir Allan MacNab Secondary School
Secondary: Public
5.34 km
Bishop Tonnos Catholic Secondary School
Secondary: Catholic
1.43 km
Ancaster High School
Secondary: Public
2.01 km
St. Thomas More Catholic Secondary School
Secondary: Catholic
5.03 km




