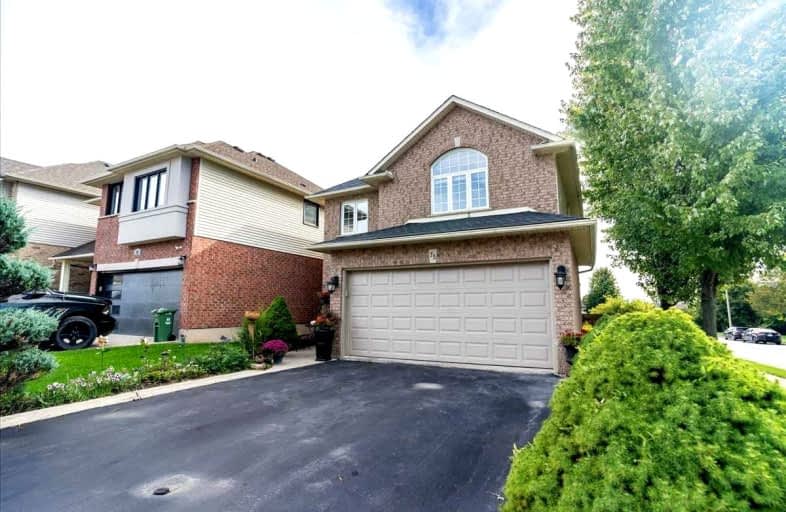
3D Walkthrough

St. Vincent de Paul Catholic Elementary School
Elementary: Catholic
1.44 km
James MacDonald Public School
Elementary: Public
1.45 km
Gordon Price School
Elementary: Public
1.38 km
Corpus Christi Catholic Elementary School
Elementary: Catholic
1.91 km
R A Riddell Public School
Elementary: Public
1.15 km
St. Thérèse of Lisieux Catholic Elementary School
Elementary: Catholic
0.69 km
St. Charles Catholic Adult Secondary School
Secondary: Catholic
4.33 km
St. Mary Catholic Secondary School
Secondary: Catholic
4.81 km
Sir Allan MacNab Secondary School
Secondary: Public
2.35 km
Westdale Secondary School
Secondary: Public
5.41 km
Westmount Secondary School
Secondary: Public
2.21 km
St. Thomas More Catholic Secondary School
Secondary: Catholic
0.60 km













