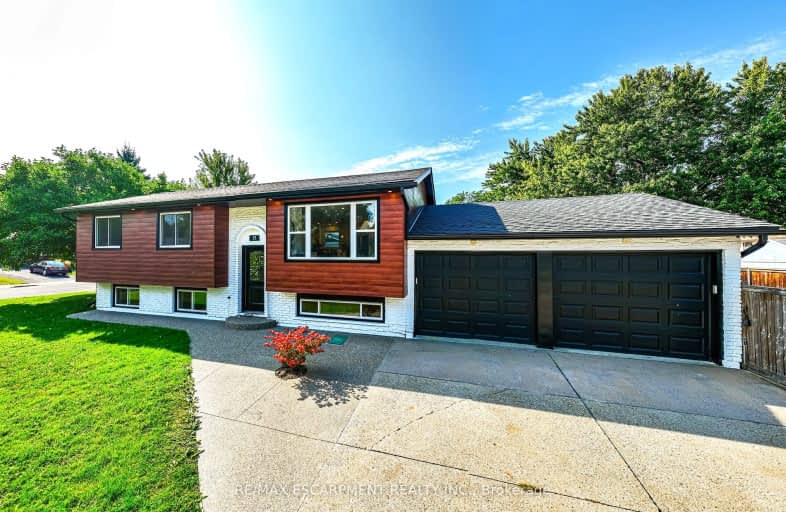
Regina Mundi Catholic Elementary School
Elementary: Catholic
1.52 km
St. Vincent de Paul Catholic Elementary School
Elementary: Catholic
1.16 km
James MacDonald Public School
Elementary: Public
0.96 km
Gordon Price School
Elementary: Public
0.97 km
Annunciation of Our Lord Catholic Elementary School
Elementary: Catholic
1.13 km
R A Riddell Public School
Elementary: Public
0.27 km
St. Charles Catholic Adult Secondary School
Secondary: Catholic
3.51 km
St. Mary Catholic Secondary School
Secondary: Catholic
4.08 km
Sir Allan MacNab Secondary School
Secondary: Public
1.75 km
Westdale Secondary School
Secondary: Public
4.50 km
Westmount Secondary School
Secondary: Public
1.36 km
St. Thomas More Catholic Secondary School
Secondary: Catholic
1.12 km
-
Gourley Park
Hamilton ON 0.82km -
Fonthill Park
Wendover Dr, Hamilton ON 1.15km -
William Connell City-Wide Park
1086 W 5th St, Hamilton ON L9B 1J6 1.55km
-
CIBC
919 Upper Paradise Rd, Hamilton ON L9B 2M9 0.79km -
RBC Royal Bank
801 Mohawk Rd W, Hamilton ON L9C 6C2 1.9km -
CIBC
859 Upper James St, Hamilton ON L9C 3A3 2.35km














