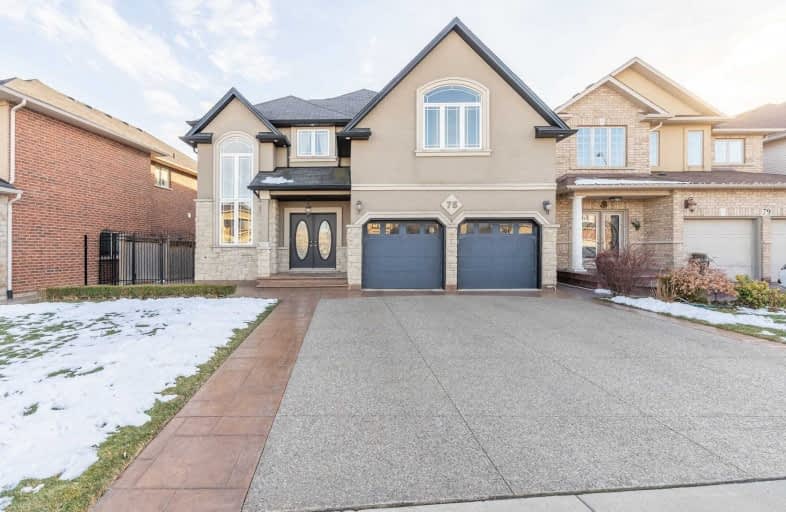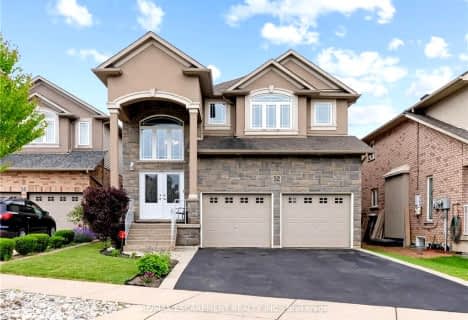
James MacDonald Public School
Elementary: Public
2.05 km
St. John Paul II Catholic Elementary School
Elementary: Catholic
1.33 km
Corpus Christi Catholic Elementary School
Elementary: Catholic
1.00 km
St. Marguerite d'Youville Catholic Elementary School
Elementary: Catholic
0.58 km
Helen Detwiler Junior Elementary School
Elementary: Public
0.53 km
Ray Lewis (Elementary) School
Elementary: Public
1.32 km
St. Charles Catholic Adult Secondary School
Secondary: Catholic
4.14 km
Nora Henderson Secondary School
Secondary: Public
3.87 km
Sir Allan MacNab Secondary School
Secondary: Public
4.52 km
Westmount Secondary School
Secondary: Public
2.95 km
St. Jean de Brebeuf Catholic Secondary School
Secondary: Catholic
1.69 km
St. Thomas More Catholic Secondary School
Secondary: Catholic
3.13 km














