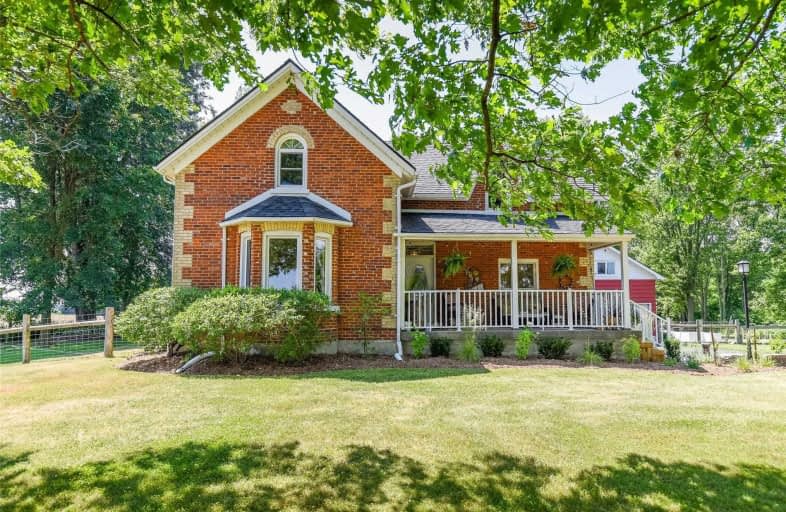Sold on Jul 17, 2020
Note: Property is not currently for sale or for rent.

-
Type: Rural Resid
-
Style: 2-Storey
-
Size: 2000 sqft
-
Lot Size: 225 x 387.2 Feet
-
Age: 100+ years
-
Taxes: $5,683 per year
-
Days on Site: 9 Days
-
Added: Jul 08, 2020 (1 week on market)
-
Updated:
-
Last Checked: 2 months ago
-
MLS®#: X4829108
-
Listed By: Apex results realty inc., brokerage
Bright Spacious Farmhouse, Very Well Cared For And Maintained Built In 1850'S. 2 Acres Fully Fenced. Kitchen (18) Offers Quartz Counters, Cst Island, 1800'S Wood Pantry, New Apls, Flooring And Backsplash, Under Cabinet Lighting. High Ceiling Height And Oversized Windows Flooded With Natural Light.Loft Area Over The Detached 2 Car Garage Is A Lrg Space Ready To Entertain And Host To Your Home Office W New Ductless Hvac Allows Space To Be Used Year Round
Extras
Furn(18),Kitch(18)Reclaimed Hrdwd Fl Main Lvl(19),Prof Painted(19/20), Upgraded Elec 100Amp In Garage(19), Landscaping (19/20) Wash/Dryer18,Main Lvl Bath(17)Auto Gdo,Sec System.Crown Mlding,2 Bsmnts,Fence(17),& More! List Of Upgrades Avail
Property Details
Facts for 759 Westover Road, Hamilton
Status
Days on Market: 9
Last Status: Sold
Sold Date: Jul 17, 2020
Closed Date: Aug 27, 2020
Expiry Date: Oct 31, 2020
Sold Price: $1,225,000
Unavailable Date: Jul 17, 2020
Input Date: Jul 13, 2020
Prior LSC: Listing with no contract changes
Property
Status: Sale
Property Type: Rural Resid
Style: 2-Storey
Size (sq ft): 2000
Age: 100+
Area: Hamilton
Community: Waterdown
Availability Date: Flexible
Assessment Amount: $575,000
Assessment Year: 2016
Inside
Bedrooms: 3
Bathrooms: 2
Kitchens: 1
Rooms: 9
Den/Family Room: Yes
Air Conditioning: Central Air
Fireplace: Yes
Laundry Level: Lower
Central Vacuum: Y
Washrooms: 2
Utilities
Electricity: Yes
Gas: Yes
Cable: Yes
Telephone: Yes
Building
Basement: Full
Basement 2: Unfinished
Heat Type: Forced Air
Heat Source: Gas
Exterior: Brick
Water Supply Type: Drilled Well
Water Supply: Well
Special Designation: Unknown
Other Structures: Garden Shed
Other Structures: Workshop
Parking
Driveway: Pvt Double
Garage Spaces: 2
Garage Type: Detached
Covered Parking Spaces: 8
Total Parking Spaces: 10
Fees
Tax Year: 2020
Tax Legal Description: Pt Lt 30, Conc 4 Beverley, As In Cd233865
Taxes: $5,683
Highlights
Feature: Fenced Yard
Feature: Level
Feature: Wooded/Treed
Land
Cross Street: Westover Rd And 4th
Municipality District: Hamilton
Fronting On: West
Parcel Number: 175420073
Pool: None
Sewer: Septic
Lot Depth: 387.2 Feet
Lot Frontage: 225 Feet
Acres: 2-4.99
Zoning: A1
Waterfront: None
Rural Services: Cable
Rural Services: Electrical
Rural Services: Garbage Pickup
Rural Services: Internet Other
Rural Services: Natural Gas
Additional Media
- Virtual Tour: https://unbranded.youriguide.com/759_westover_rd_flamborough_on
Rooms
Room details for 759 Westover Road, Hamilton
| Type | Dimensions | Description |
|---|---|---|
| Living Ground | 5.06 x 5.12 | Hardwood Floor, Formal Rm, O/Looks Frontyard |
| Dining Ground | 3.14 x 5.15 | Hardwood Floor, Formal Rm, O/Looks Backyard |
| Kitchen Ground | 3.41 x 5.00 | Hardwood Floor, Quartz Counter, Eat-In Kitchen |
| Family Ground | 3.60 x 6.07 | Hardwood Floor, Skylight, Wood Stove |
| Bathroom Ground | - | 3 Pc Bath |
| Master 2nd | 4.02 x 4.79 | Hardwood Floor |
| 2nd Br 2nd | 2.90 x 4.79 | Hardwood Floor |
| 3rd Br 2nd | 2.44 x 4.30 | Hardwood Floor |
| Bathroom 2nd | - | 4 Pc Bath |
| Laundry Bsmt | 3.96 x 4.57 | |
| Other Bsmt | 2.92 x 4.57 | |
| Other Bsmt | 4.45 x 5.52 |
| XXXXXXXX | XXX XX, XXXX |
XXXX XXX XXXX |
$X,XXX,XXX |
| XXX XX, XXXX |
XXXXXX XXX XXXX |
$X,XXX,XXX |
| XXXXXXXX XXXX | XXX XX, XXXX | $1,225,000 XXX XXXX |
| XXXXXXXX XXXXXX | XXX XX, XXXX | $1,250,000 XXX XXXX |

Queen's Rangers Public School
Elementary: PublicBeverly Central Public School
Elementary: PublicMillgrove Public School
Elementary: PublicSpencer Valley Public School
Elementary: PublicSt. Bernadette Catholic Elementary School
Elementary: CatholicSir William Osler Elementary School
Elementary: PublicDundas Valley Secondary School
Secondary: PublicSt. Mary Catholic Secondary School
Secondary: CatholicSir Allan MacNab Secondary School
Secondary: PublicBishop Tonnos Catholic Secondary School
Secondary: CatholicAncaster High School
Secondary: PublicWaterdown District High School
Secondary: Public- 3 bath
- 3 bed
- 1500 sqft
556 Highway 8, Hamilton, Ontario • L8G 5G2 • Stoney Creek



