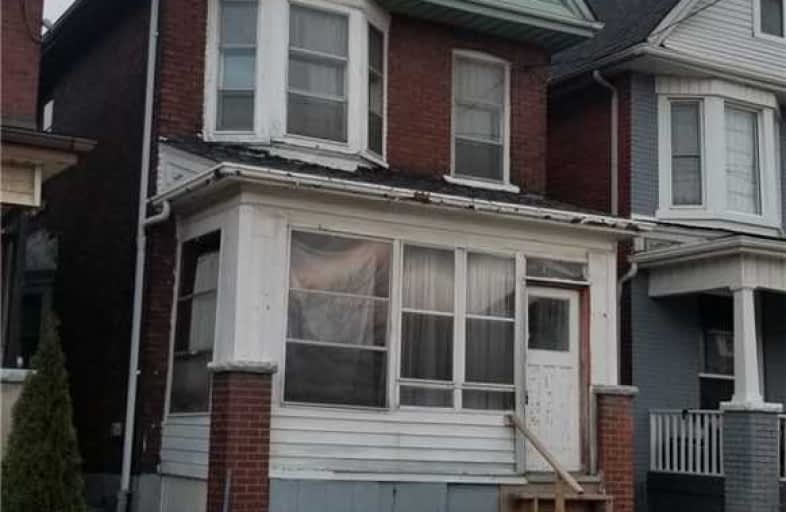Sold on Jan 20, 2020
Note: Property is not currently for sale or for rent.

-
Type: Detached
-
Style: 2-Storey
-
Lot Size: 21.49 x 75 Feet
-
Age: 100+ years
-
Taxes: $2,063 per year
-
Days on Site: 27 Days
-
Added: Dec 24, 2019 (3 weeks on market)
-
Updated:
-
Last Checked: 2 months ago
-
MLS®#: X4657200
-
Listed By: Accsell realty inc., brokerage
Attention Builders/Investors/Dream Home Seekers! Excellent Opportunity To Renovate And Make This One Your Own. Easy Access To Everything, Don't Miss Out! **Legal Decrip Cont'd: Ab137204 Cd193514 Ab349248 & Cd238167; Hamilton; Subj**
Extras
This Property Is Being Sold As Is/ Where Is. No Survey Or Inspection Available. All Measurements, Taxes And Property Info To Be Confirmed By Buyer Or Cooperating Agent. Per Seller- No Electronic Signatures Accepted, Per Seller.
Property Details
Facts for L8L 2-76 Campbell Avenue, Hamilton
Status
Days on Market: 27
Last Status: Sold
Sold Date: Jan 20, 2020
Closed Date: Feb 20, 2020
Expiry Date: Mar 24, 2020
Sold Price: $333,000
Unavailable Date: Jan 20, 2020
Input Date: Dec 24, 2019
Prior LSC: Listing with no contract changes
Property
Status: Sale
Property Type: Detached
Style: 2-Storey
Age: 100+
Area: Hamilton
Community: Crown Point
Availability Date: 30-90 Days
Inside
Bedrooms: 3
Bathrooms: 1
Kitchens: 1
Rooms: 6
Den/Family Room: No
Air Conditioning: None
Fireplace: No
Washrooms: 1
Building
Basement: Full
Basement 2: Sep Entrance
Heat Type: Forced Air
Heat Source: Gas
Exterior: Alum Siding
Exterior: Brick
Water Supply: Municipal
Special Designation: Unknown
Parking
Driveway: None
Garage Type: None
Fees
Tax Year: 2019
Tax Legal Description: Lts 115,116&117,Pl463, Except V107563*See Extras
Taxes: $2,063
Highlights
Feature: Public Trans
Land
Cross Street: Cannon/ Ottawa
Municipality District: Hamilton
Fronting On: South
Pool: None
Sewer: Sewers
Lot Depth: 75 Feet
Lot Frontage: 21.49 Feet
Rooms
Room details for L8L 2-76 Campbell Avenue, Hamilton
| Type | Dimensions | Description |
|---|---|---|
| Living Main | 2.91 x 3.31 | Broadloom |
| Dining Main | 4.09 x 3.28 | Broadloom |
| Kitchen Main | 3.26 x 4.06 | |
| Master 2nd | 3.32 x 4.63 | Broadloom, Closet |
| 2nd Br 2nd | 2.29 x 2.70 | Broadloom, Closet |
| 3rd Br 2nd | 3.26 x 2.72 | Broadloom, Closet |
| Bathroom 2nd | - | 4 Pc Bath |
| Other Bsmt | 4.47 x 9.01 |
| XXXXXXXX | XXX XX, XXXX |
XXXX XXX XXXX |
$XXX,XXX |
| XXX XX, XXXX |
XXXXXX XXX XXXX |
$XXX,XXX |
| XXXXXXXX XXXX | XXX XX, XXXX | $333,000 XXX XXXX |
| XXXXXXXX XXXXXX | XXX XX, XXXX | $279,900 XXX XXXX |

St. John the Baptist Catholic Elementary School
Elementary: CatholicA M Cunningham Junior Public School
Elementary: PublicHoly Name of Jesus Catholic Elementary School
Elementary: CatholicMemorial (City) School
Elementary: PublicQueen Mary Public School
Elementary: PublicPrince of Wales Elementary Public School
Elementary: PublicVincent Massey/James Street
Secondary: PublicÉSAC Mère-Teresa
Secondary: CatholicDelta Secondary School
Secondary: PublicSir Winston Churchill Secondary School
Secondary: PublicSherwood Secondary School
Secondary: PublicCathedral High School
Secondary: Catholic

