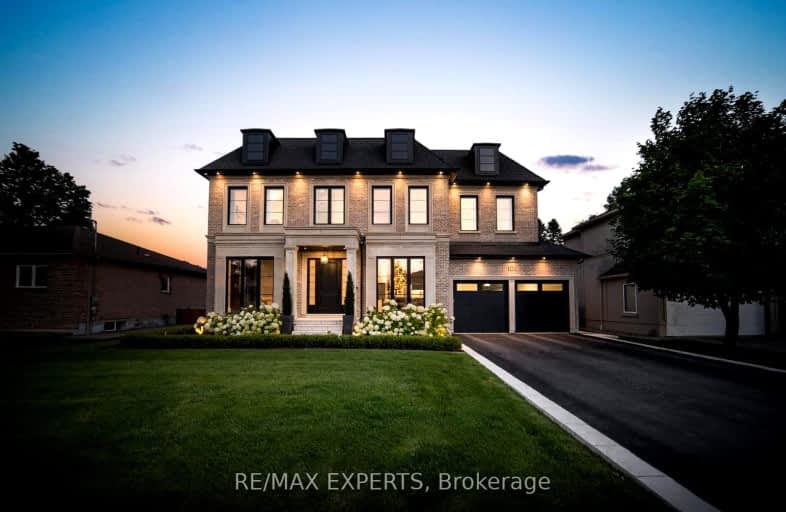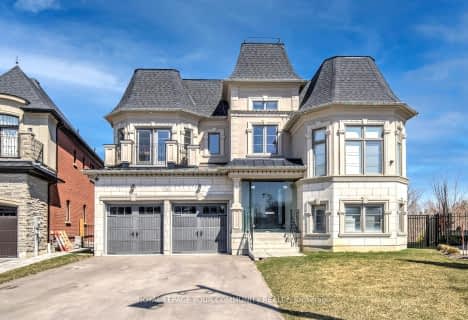Somewhat Walkable
- Some errands can be accomplished on foot.
50
/100
Somewhat Bikeable
- Most errands require a car.
44
/100

ÉIC Renaissance
Elementary: Catholic
4.73 km
King City Public School
Elementary: Public
0.74 km
Holy Name Catholic Elementary School
Elementary: Catholic
1.27 km
St Raphael the Archangel Catholic Elementary School
Elementary: Catholic
4.00 km
Windham Ridge Public School
Elementary: Public
4.21 km
Father Frederick McGinn Catholic Elementary School
Elementary: Catholic
3.82 km
ACCESS Program
Secondary: Public
6.05 km
ÉSC Renaissance
Secondary: Catholic
4.75 km
King City Secondary School
Secondary: Public
0.65 km
St Joan of Arc Catholic High School
Secondary: Catholic
7.27 km
Cardinal Carter Catholic Secondary School
Secondary: Catholic
6.02 km
St Theresa of Lisieux Catholic High School
Secondary: Catholic
5.82 km











