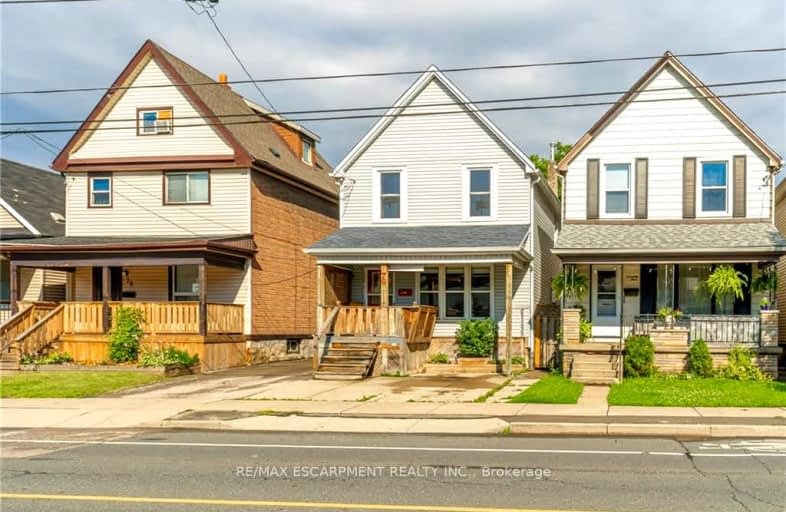Very Walkable
- Most errands can be accomplished on foot.
88
/100
Good Transit
- Some errands can be accomplished by public transportation.
61
/100
Very Bikeable
- Most errands can be accomplished on bike.
70
/100

ÉÉC Notre-Dame
Elementary: Catholic
1.21 km
St. Ann (Hamilton) Catholic Elementary School
Elementary: Catholic
0.86 km
Holy Name of Jesus Catholic Elementary School
Elementary: Catholic
0.42 km
Adelaide Hoodless Public School
Elementary: Public
1.00 km
Memorial (City) School
Elementary: Public
1.04 km
Prince of Wales Elementary Public School
Elementary: Public
0.45 km
King William Alter Ed Secondary School
Secondary: Public
2.73 km
Vincent Massey/James Street
Secondary: Public
3.10 km
Delta Secondary School
Secondary: Public
1.54 km
Sir Winston Churchill Secondary School
Secondary: Public
2.99 km
Sherwood Secondary School
Secondary: Public
2.58 km
Cathedral High School
Secondary: Catholic
2.21 km
-
Powell Park
134 Stirton St, Hamilton ON 1.19km -
Mountain Drive Park
Concession St (Upper Gage), Hamilton ON 1.68km -
Andrew Warburton Memorial Park
Cope St, Hamilton ON 2.13km
-
Talka Credit Union Ltd
830 Main St E (at Carrick Ave), Hamilton ON L8M 1L6 0.88km -
Scotiabank
1190 Main St E, Hamilton ON L8M 1P5 1.05km -
CIBC
1273 Barton St E (Kenilworth Ave. N.), Hamilton ON L8H 2V4 1.56km







