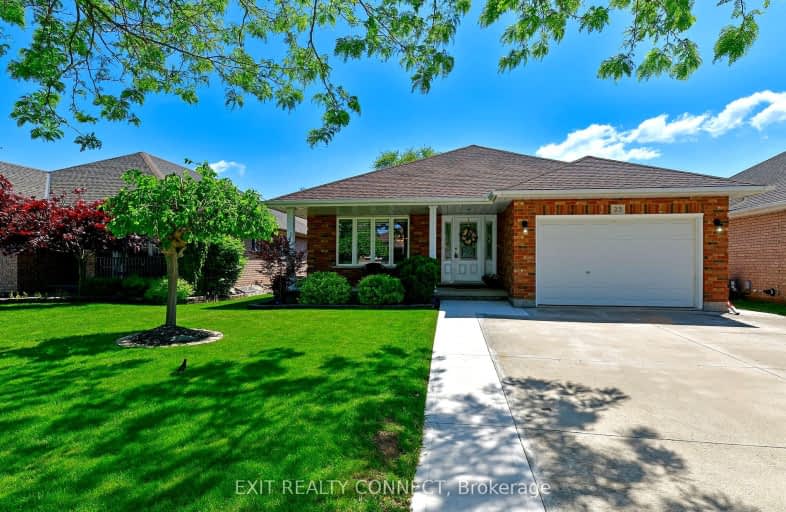Car-Dependent
- Almost all errands require a car.

École élémentaire Nouvel Horizon
Elementary: PublicQuaker Road Public School
Elementary: PublicA K Wigg Public School
Elementary: PublicAlexander Kuska KSG Catholic Elementary School
Elementary: CatholicGlynn A Green Public School
Elementary: PublicGordon Public School
Elementary: PublicÉcole secondaire Confédération
Secondary: PublicEastdale Secondary School
Secondary: PublicÉSC Jean-Vanier
Secondary: CatholicCentennial Secondary School
Secondary: PublicE L Crossley Secondary School
Secondary: PublicNotre Dame College School
Secondary: Catholic-
Marlene Stewart Streit Park
Fonthill ON 2.36km -
Ball's Falls Conservation Area
250 Thorold Rd, Welland ON L3C 3W2 2.55km -
Chippawa Park
1st Ave (Laughlin Ave), Welland ON 3.78km
-
TD Bank Financial Group
1439 Pelham St, Fonthill ON L0S 1E0 2.27km -
CIBC
1461 Pelham Plhm (at Highway 20), Fonthill ON L0S 1E0 2.34km -
TD Bank
845 Niagara St, Welland ON L3C 1M4 2.77km
- 2 bath
- 3 bed
- 1500 sqft
18 Topham Boulevard, Welland, Ontario • L3C 7E1 • 767 - N. Welland
- 3 bath
- 3 bed
- 1500 sqft
51 Spruceside Crescent, Pelham, Ontario • L0S 1E1 • 662 - Fonthill
- 2 bath
- 3 bed
- 1500 sqft
139 Bridlewood Drive, Welland, Ontario • L3C 6H3 • 767 - N. Welland














