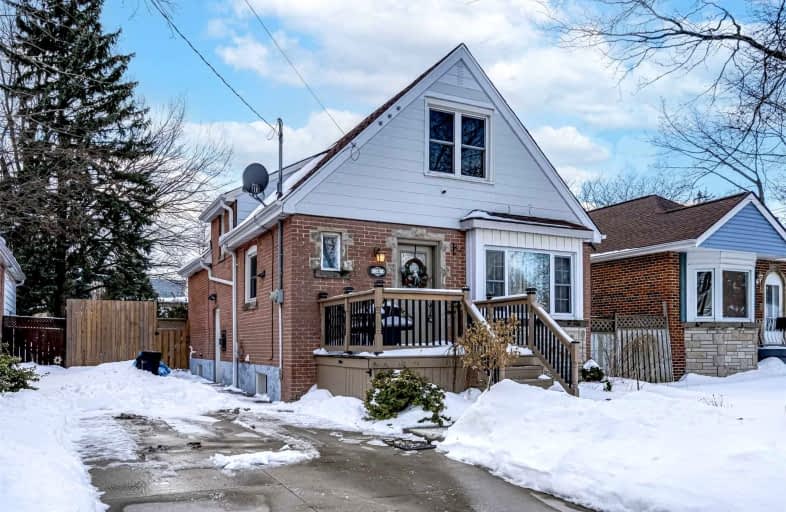
Sacred Heart of Jesus Catholic Elementary School
Elementary: Catholic
1.23 km
Blessed Sacrament Catholic Elementary School
Elementary: Catholic
1.01 km
Our Lady of Lourdes Catholic Elementary School
Elementary: Catholic
0.95 km
Franklin Road Elementary Public School
Elementary: Public
0.58 km
George L Armstrong Public School
Elementary: Public
1.23 km
Lawfield Elementary School
Elementary: Public
1.62 km
King William Alter Ed Secondary School
Secondary: Public
2.83 km
Turning Point School
Secondary: Public
2.94 km
Vincent Massey/James Street
Secondary: Public
1.07 km
St. Charles Catholic Adult Secondary School
Secondary: Catholic
1.85 km
Nora Henderson Secondary School
Secondary: Public
1.94 km
Cathedral High School
Secondary: Catholic
2.30 km














