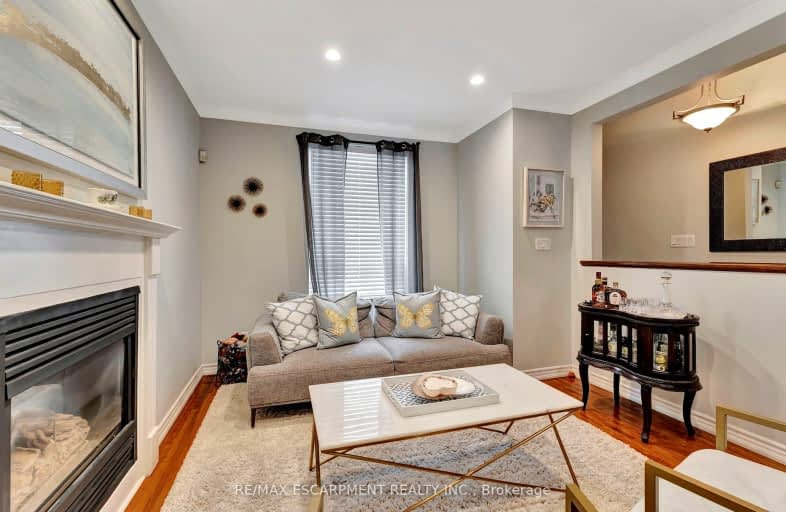Very Walkable
- Most errands can be accomplished on foot.
85
/100
Excellent Transit
- Most errands can be accomplished by public transportation.
73
/100
Very Bikeable
- Most errands can be accomplished on bike.
86
/100

Strathcona Junior Public School
Elementary: Public
0.64 km
Central Junior Public School
Elementary: Public
1.33 km
Hess Street Junior Public School
Elementary: Public
0.31 km
Ryerson Middle School
Elementary: Public
1.49 km
St. Joseph Catholic Elementary School
Elementary: Catholic
1.72 km
Bennetto Elementary School
Elementary: Public
1.25 km
King William Alter Ed Secondary School
Secondary: Public
1.80 km
Turning Point School
Secondary: Public
1.46 km
École secondaire Georges-P-Vanier
Secondary: Public
1.40 km
Sir John A Macdonald Secondary School
Secondary: Public
0.65 km
Cathedral High School
Secondary: Catholic
2.47 km
Westdale Secondary School
Secondary: Public
2.05 km














